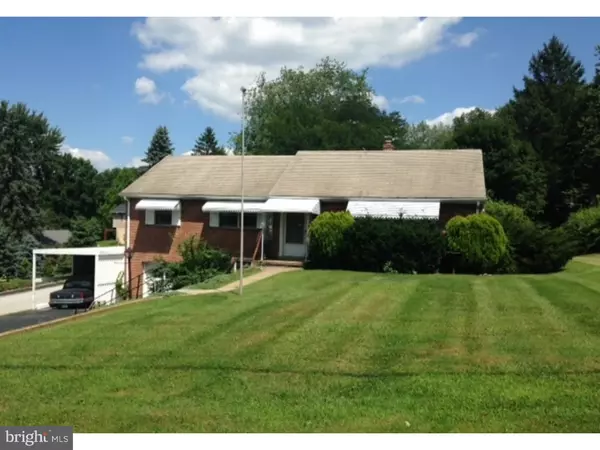For more information regarding the value of a property, please contact us for a free consultation.
Key Details
Sold Price $63,000
Property Type Single Family Home
Sub Type Detached
Listing Status Sold
Purchase Type For Sale
Square Footage 1,326 sqft
Price per Sqft $47
Subdivision None Available
MLS Listing ID 1002388410
Sold Date 03/11/16
Style Ranch/Rambler
Bedrooms 3
Full Baths 1
Half Baths 1
HOA Y/N N
Abv Grd Liv Area 1,326
Originating Board TREND
Year Built 1959
Annual Tax Amount $3,713
Tax Year 2016
Lot Size 0.401 Acres
Acres 0.4
Lot Dimensions 0X0
Property Description
INVESTOR ALERT...Brick Rancher with great potential. Hardwood floors can be found throughout home, some under wall to wall carpeting. The eat-in kitchen has lots of cabinet space, built in wall pantry, and double bowl SS sink. The kitchen leads into the sunroom/3 season room with ceiling fan. From the sunroom exit onto a small patio which can easily be expanded into the abundant amount of back yard space available. There is also a storage shed. The open spacious living room with beautiful oversized bay window transitions into dining room. The master bedroom has a double closet and a half bath attached. The other 2 generously sized bedrooms with large closets share a full hall bath. Pull down stairs lead to a floored attic for plenty of extra storage. The large basement was partially finished at one time. 1 car garage and car port. The location is convenient to shopping, major routes and public transportation. Home is being sold as-Is. Offers please include BFI and Pre-qualification or proof of funds.
Location
State PA
County Chester
Area Caln Twp (10339)
Zoning R4
Rooms
Other Rooms Living Room, Dining Room, Primary Bedroom, Bedroom 2, Kitchen, Family Room, Bedroom 1, Attic
Basement Full
Interior
Interior Features Kitchen - Eat-In
Hot Water Oil
Heating Oil, Hot Water
Cooling None
Fireplace N
Heat Source Oil
Laundry Basement
Exterior
Garage Spaces 2.0
Waterfront N
Water Access N
Roof Type Shingle
Accessibility None
Parking Type Driveway
Total Parking Spaces 2
Garage N
Building
Lot Description Sloping
Story 1
Sewer Public Sewer
Water Public
Architectural Style Ranch/Rambler
Level or Stories 1
Additional Building Above Grade
New Construction N
Schools
High Schools Coatesville Area Senior
School District Coatesville Area
Others
Senior Community No
Tax ID 39-03R-0137
Ownership Fee Simple
Read Less Info
Want to know what your home might be worth? Contact us for a FREE valuation!

Our team is ready to help you sell your home for the highest possible price ASAP

Bought with Douglas M Foltz • Coldwell Banker Realty
GET MORE INFORMATION





