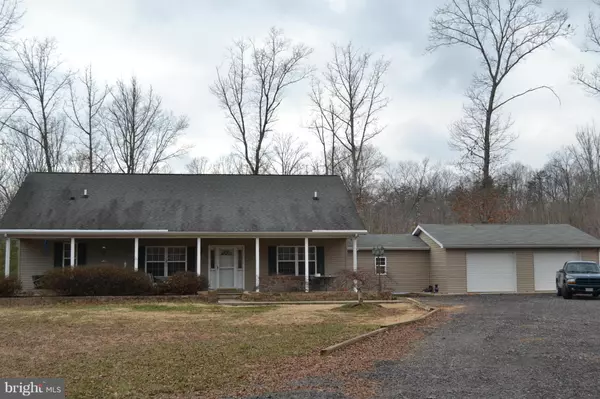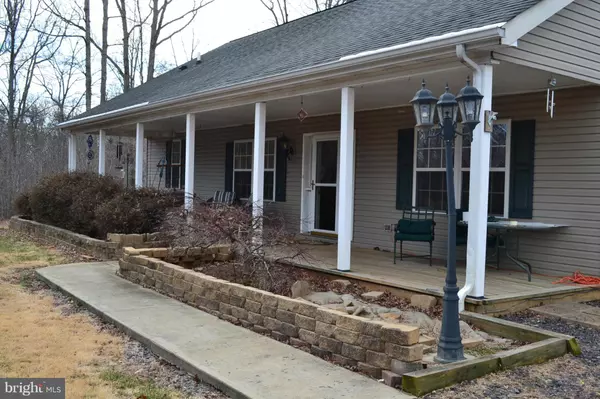For more information regarding the value of a property, please contact us for a free consultation.
Key Details
Sold Price $270,500
Property Type Single Family Home
Sub Type Detached
Listing Status Sold
Purchase Type For Sale
Square Footage 2,472 sqft
Price per Sqft $109
Subdivision Fisher Tract
MLS Listing ID 1002386068
Sold Date 04/28/16
Style Ranch/Rambler
Bedrooms 3
Full Baths 3
HOA Y/N N
Abv Grd Liv Area 2,472
Originating Board MRIS
Year Built 2002
Annual Tax Amount $2,562
Tax Year 2015
Lot Size 15.975 Acres
Acres 15.97
Property Description
COUNTRY LIVING AT IT'S BEST! THIS LARGE RANCH SITS ON OVER 15 ACRES. 3 BEDROOMS 2 FULL BAHTS. HUGE UPGRADED KITCHEN, DINING ROOM WITH RECESSED LIGHTS AND VAULTED CEILINGS. LUXURY MASTER SUITE WITH SEP SHOWER, SOAKING TUB AND DUAL VANITIES. OVER SIZED TWO CAR GARAGE, FULL FRONT PORCH, CONCRETE PATIO AND MORE!
Location
State VA
County Orange
Zoning A
Rooms
Other Rooms Living Room, Dining Room, Primary Bedroom, Bedroom 2, Bedroom 3, Kitchen, Other
Main Level Bedrooms 1
Interior
Interior Features Kitchen - Table Space, Dining Area, Kitchen - Eat-In, Primary Bath(s), Recessed Lighting, Floor Plan - Open
Hot Water Electric
Heating Heat Pump(s)
Cooling Ceiling Fan(s), Central A/C
Equipment Washer/Dryer Hookups Only, Microwave, Dryer, Dishwasher, Icemaker, Exhaust Fan, Refrigerator, Stove, Washer
Fireplace N
Appliance Washer/Dryer Hookups Only, Microwave, Dryer, Dishwasher, Icemaker, Exhaust Fan, Refrigerator, Stove, Washer
Heat Source Electric
Exterior
Exterior Feature Patio(s), Porch(es)
Garage Spaces 2.0
Water Access N
View Trees/Woods
Accessibility None
Porch Patio(s), Porch(es)
Attached Garage 2
Total Parking Spaces 2
Garage Y
Building
Lot Description Cleared, Landscaping, Secluded, Private
Story 1
Sewer Septic Exists
Water Well
Architectural Style Ranch/Rambler
Level or Stories 1
Additional Building Above Grade
Structure Type Vaulted Ceilings,Cathedral Ceilings
New Construction N
Schools
School District Orange County Public Schools
Others
Senior Community No
Tax ID 000008075
Ownership Fee Simple
Special Listing Condition Standard
Read Less Info
Want to know what your home might be worth? Contact us for a FREE valuation!

Our team is ready to help you sell your home for the highest possible price ASAP

Bought with Diane G McCawley • United Real Estate
GET MORE INFORMATION





