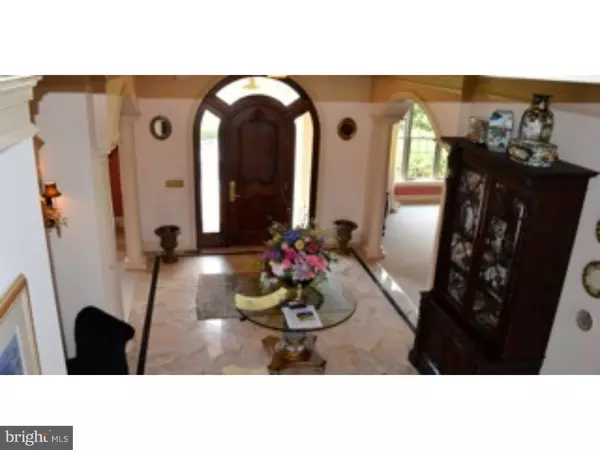For more information regarding the value of a property, please contact us for a free consultation.
Key Details
Sold Price $1,115,000
Property Type Single Family Home
Sub Type Detached
Listing Status Sold
Purchase Type For Sale
Square Footage 8,979 sqft
Price per Sqft $124
Subdivision Bayard Meadows
MLS Listing ID 1002377748
Sold Date 06/08/16
Style Colonial
Bedrooms 5
Full Baths 6
Half Baths 3
HOA Fees $75
HOA Y/N Y
Abv Grd Liv Area 8,979
Originating Board TREND
Year Built 2003
Annual Tax Amount $17,349
Tax Year 2016
Lot Size 1.100 Acres
Acres 1.1
Property Description
MOTIVATED SELLERS!!! BRING ALL OFFERS!!! Sellers have spared no expense down to the smallest of details in the rarely available Bayard Meadows Estates Community. Their Investment is over 1.6 million dollars and it shows! This home could never be reproduced at this current asking price. This stunning Wilikinson built 5 BD 6/3 BA w/ custom Carlton in ground pool w/ raised hot tub, benching, and cascading waterfall on your own secluded, premium, landscaped one acre homesite can be yours. Enjoy the outdoor kitchen, Flagstone patio, on a lush landscaped homesite. Inside will find a marble foyer, a sun lit morning room, step down Great room with wet bar and gas fireplace. Designer lighting throughout. Dining room with gorgeous wood cabinetry making entertaining a breeze. Gourmet cooks delight: granite kitchen with custom built in cabinetry and every possible upgrade imaginable to make this a Chefs kitchen. Downstairs, a Finished Media room with Wet bar, wine cellar and a full bath house - sauna, changing area, and massage room with its own outside entrance from pool. Impeccably maintained and decorated throughout. Upstairs 2 second floor bedroom suites and three additional bedrooms. Marble and tile throughout most of the home, and artistic stone inlays. This home has spectacularly decorated rooms, dramatic ceilings and exceptional wood finishes throughout. This home has all you could imagine and more. Seeing is believing. Your buyers will not be disappointed. Truly a Dream Home. Priced now at $400,000 less than purchase. Show and Sell!
Location
State PA
County Chester
Area Kennett Twp (10362)
Zoning R2
Rooms
Other Rooms Living Room, Dining Room, Primary Bedroom, Bedroom 2, Bedroom 3, Kitchen, Family Room, Bedroom 1, Laundry, Other
Basement Full, Outside Entrance, Fully Finished
Interior
Interior Features Primary Bath(s), Kitchen - Island, Butlers Pantry, Ceiling Fan(s), Sauna, Wet/Dry Bar, Kitchen - Eat-In
Hot Water Natural Gas
Heating Gas, Propane, Forced Air
Cooling Central A/C
Flooring Fully Carpeted, Tile/Brick, Marble
Fireplaces Number 2
Fireplaces Type Marble, Stone
Equipment Cooktop, Oven - Self Cleaning, Dishwasher, Refrigerator, Disposal, Trash Compactor, Built-In Microwave
Fireplace Y
Appliance Cooktop, Oven - Self Cleaning, Dishwasher, Refrigerator, Disposal, Trash Compactor, Built-In Microwave
Heat Source Natural Gas, Bottled Gas/Propane
Laundry Upper Floor
Exterior
Exterior Feature Deck(s)
Garage Spaces 6.0
Fence Other
Pool In Ground
Water Access N
Roof Type Shingle
Accessibility None
Porch Deck(s)
Attached Garage 3
Total Parking Spaces 6
Garage Y
Building
Lot Description Corner, Cul-de-sac, Level, Open, Front Yard, Rear Yard, SideYard(s)
Story 2
Sewer On Site Septic
Water Well
Architectural Style Colonial
Level or Stories 2
Additional Building Above Grade
Structure Type Cathedral Ceilings
New Construction N
Schools
Elementary Schools Greenwood
Middle Schools Kennett
High Schools Kennett
School District Kennett Consolidated
Others
Senior Community No
Tax ID 62-04 -0312.1800
Ownership Fee Simple
Acceptable Financing Conventional
Listing Terms Conventional
Financing Conventional
Read Less Info
Want to know what your home might be worth? Contact us for a FREE valuation!

Our team is ready to help you sell your home for the highest possible price ASAP

Bought with Matthew W Fetick • Keller Williams Realty - Kennett Square
GET MORE INFORMATION




