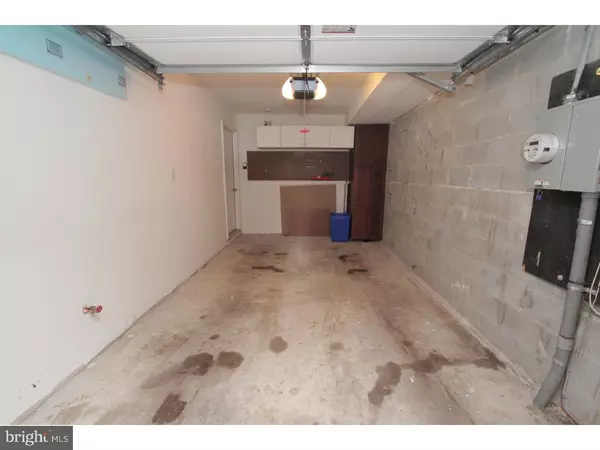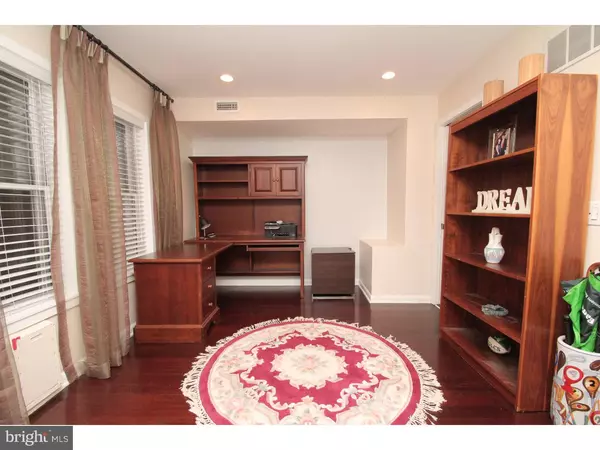For more information regarding the value of a property, please contact us for a free consultation.
Key Details
Sold Price $845,000
Property Type Townhouse
Sub Type Interior Row/Townhouse
Listing Status Sold
Purchase Type For Sale
Square Footage 2,240 sqft
Price per Sqft $377
Subdivision Rittenhouse Square
MLS Listing ID 1002374286
Sold Date 06/14/16
Style Straight Thru
Bedrooms 3
Full Baths 2
Half Baths 1
HOA Y/N N
Abv Grd Liv Area 2,240
Originating Board TREND
Year Built 2012
Annual Tax Amount $669
Tax Year 2016
Lot Size 865 Sqft
Acres 0.02
Lot Dimensions 16X40
Property Description
Fantastic home for sale in Rittenhouse Square! The first floor of this beautiful home contains the garage and yard access. This floor also features a sitting area that is currently being used as an office, complete with a half bath. Upstairs features an open floor plan with your living, dining, and kitchen on the same floor that is perfect for entertaining! The gourmet kitchen features Quartz countertops, beautiful cabinetry and back-splash with Jenn-Air and Bosch appliances. A private balcony is conveniently perched off of the kitchen. Beautiful Brazilian cherry hardwood floors run throughout the kitchen and living area. The upper floors include 3 bedrooms and 2 full bathrooms. A Jack and Jill bathroom separates the two bedrooms on the guest floor. The master bedroom features a large walk-in closet, direct access to the master bathroom, and private balcony. Enjoy amazing city views from the Trex roof-top deck running the full length of the home. All newer mechanicals, roof, and dual zoned hvac systems make this home complete. Tax abatement in place until 2021! Make an appointment today!
Location
State PA
County Philadelphia
Area 19146 (19146)
Zoning CMX2
Rooms
Other Rooms Living Room, Dining Room, Primary Bedroom, Bedroom 2, Kitchen, Family Room, Bedroom 1
Basement Partial, Fully Finished
Interior
Interior Features Kitchen - Island, Stall Shower, Kitchen - Eat-In
Hot Water Natural Gas
Heating Gas, Forced Air, Zoned
Cooling Central A/C
Flooring Wood, Fully Carpeted
Equipment Oven - Self Cleaning, Disposal
Fireplace N
Appliance Oven - Self Cleaning, Disposal
Heat Source Natural Gas
Laundry Upper Floor
Exterior
Exterior Feature Roof, Balcony
Garage Spaces 2.0
Utilities Available Cable TV
Waterfront N
Water Access N
Roof Type Flat
Accessibility None
Porch Roof, Balcony
Parking Type Attached Garage
Attached Garage 1
Total Parking Spaces 2
Garage Y
Building
Lot Description Rear Yard, SideYard(s)
Story 3+
Foundation Brick/Mortar
Sewer Public Sewer
Water Public
Architectural Style Straight Thru
Level or Stories 3+
Additional Building Above Grade
New Construction N
Schools
School District The School District Of Philadelphia
Others
Senior Community No
Tax ID 303060190
Ownership Fee Simple
Security Features Security System
Acceptable Financing Conventional
Listing Terms Conventional
Financing Conventional
Read Less Info
Want to know what your home might be worth? Contact us for a FREE valuation!

Our team is ready to help you sell your home for the highest possible price ASAP

Bought with Michael Garden • Space & Company
GET MORE INFORMATION





