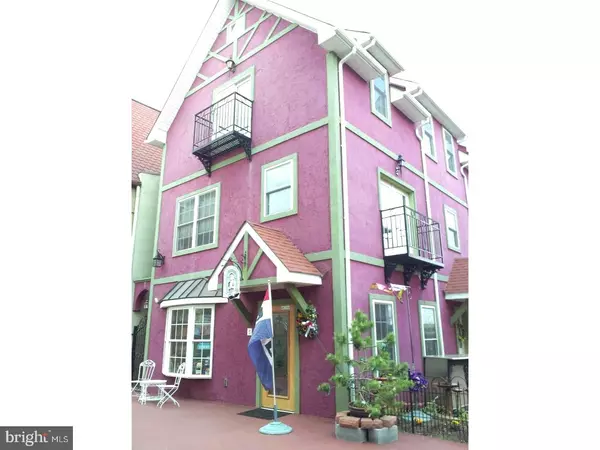For more information regarding the value of a property, please contact us for a free consultation.
Key Details
Sold Price $189,900
Property Type Single Family Home
Sub Type Detached
Listing Status Sold
Purchase Type For Sale
Square Footage 2,332 sqft
Price per Sqft $81
Subdivision Stoudtburg Village
MLS Listing ID 1000194834
Sold Date 08/10/18
Style Colonial
Bedrooms 2
Full Baths 3
Half Baths 1
HOA Fees $125/qua
HOA Y/N Y
Abv Grd Liv Area 2,332
Originating Board TREND
Year Built 2005
Annual Tax Amount $4,951
Tax Year 2018
Lot Size 1,742 Sqft
Acres 0.04
Lot Dimensions .04
Property Description
Welcome to Stoudtburg Village. Enjoy this Quaint Bavarian Village, with meandering streets and a center square fountain. Cozy entertainment room features gas fireplace and 13-foot solid wood custom wet bar, stamped concrete floors, palladium windows. Spacious two car garage with half bath completes the first level. Second floor: Open concept living room, dining room, and kitchen. Huge Living room on the second level features hardwood floors, gas fireplace and a Juliette balcony overlooking the stone patio. Dining room wrapped in windows. Kitchen with peninsula seating for 6 people. Kitchen Island is the perfect place to sip your coffee and enjoy breakfast. The Open concept makes entertaining a breeze. Third floor: Master bedroom features a 17-foot bathroom and Walk-in Closet with corner gas fireplace and Juliette balcony. 2nd Master bedroom with en-suite bathroom! Enclosed Belgium Block patio, surrounded by flower beds, is the perfect place to relax after work with a glass of wine and watch the sun go down. 3 zoned heat for energy efficiency. New water heater! Priced to sell!!
Location
State PA
County Lancaster
Area Adamstown Boro (10501)
Zoning RESID
Rooms
Other Rooms Living Room, Dining Room, Primary Bedroom, Kitchen, Family Room, Bedroom 1, Laundry, Other, Attic
Basement Full, Outside Entrance, Fully Finished
Interior
Interior Features Primary Bath(s), Wet/Dry Bar, Stall Shower, Kitchen - Eat-In
Hot Water Natural Gas
Heating Gas, Baseboard
Cooling Central A/C
Flooring Wood, Fully Carpeted, Tile/Brick
Fireplaces Type Gas/Propane
Fireplace N
Heat Source Natural Gas
Laundry Upper Floor
Exterior
Exterior Feature Patio(s)
Garage Spaces 4.0
Utilities Available Cable TV
Waterfront N
Water Access N
Roof Type Shingle
Accessibility None
Porch Patio(s)
Parking Type Driveway, Attached Garage
Attached Garage 2
Total Parking Spaces 4
Garage Y
Building
Story 3+
Sewer Public Sewer
Water Public
Architectural Style Colonial
Level or Stories 3+
Additional Building Above Grade
Structure Type 9'+ Ceilings
New Construction N
Schools
Elementary Schools Adamstown
Middle Schools Cocalico
High Schools Cocalico
School District Cocalico
Others
Pets Allowed Y
HOA Fee Include Snow Removal
Senior Community No
Tax ID 010-39980-0-0000
Ownership Fee Simple
Pets Description Case by Case Basis
Read Less Info
Want to know what your home might be worth? Contact us for a FREE valuation!

Our team is ready to help you sell your home for the highest possible price ASAP

Bought with Non Subscribing Member • Non Member Office
GET MORE INFORMATION





