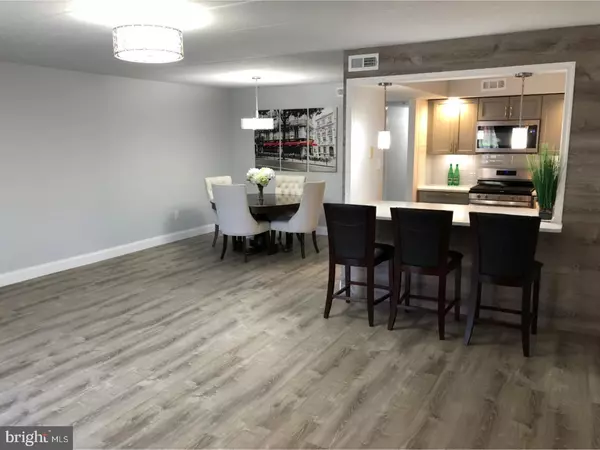For more information regarding the value of a property, please contact us for a free consultation.
Key Details
Sold Price $215,000
Property Type Single Family Home
Sub Type Unit/Flat/Apartment
Listing Status Sold
Purchase Type For Sale
Square Footage 1,250 sqft
Price per Sqft $172
Subdivision Bustleton
MLS Listing ID 1001904146
Sold Date 08/30/18
Style Contemporary
Bedrooms 2
Full Baths 2
HOA Fees $215/mo
HOA Y/N Y
Abv Grd Liv Area 1,250
Originating Board TREND
Year Built 1999
Annual Tax Amount $2,031
Tax Year 2018
Lot Size 4,356 Sqft
Acres 0.1
Lot Dimensions 0.1
Property Description
Wow! Great opportunity to own this open and airy unit !Hold your breath as you will not find the unit like this anymore!!This affordable 1 floor contemporary condo is completely fantastic!!!! Better than new!! Almost 60k in remodeling made this condo ONE of A KIND!You will be amazed with the quality and design that is in it.When you enter into large living room open into the kitchen with the island that boasts quartz countertops and stainless steel appliances.No need to turn the light switches-lights are motion controlled as well as kitchen faucet. You will like the rooms' sizes and modern full baths!! There is Absolutely nothing you would change--all is done just perfect!Too much to say.. better come and see! The condo association payment includes the water/sewer,pool ,clubhouse that you can make party up to 99 guests+++ It worth the price of it!No rents are allowed in this association.! Show and sell! Will not last!!
Location
State PA
County Philadelphia
Area 19115 (19115)
Zoning RSA2
Rooms
Other Rooms Living Room, Dining Room, Primary Bedroom, Kitchen, Bedroom 1
Interior
Interior Features Intercom, Stall Shower
Hot Water Natural Gas
Heating Gas, Forced Air
Cooling Central A/C
Fireplace N
Window Features Energy Efficient,Replacement
Heat Source Natural Gas
Laundry Main Floor
Exterior
Amenities Available Swimming Pool
Waterfront N
Water Access N
Accessibility None
Parking Type Parking Lot
Garage N
Building
Lot Description Level
Story 2
Foundation Concrete Perimeter
Sewer Public Sewer
Water Public
Architectural Style Contemporary
Level or Stories 2
Additional Building Above Grade
New Construction N
Schools
Elementary Schools Anne Frank
Middle Schools Baldi
High Schools George Washington
School District The School District Of Philadelphia
Others
HOA Fee Include Pool(s)
Senior Community No
Tax ID 888561328
Ownership Condominium
Acceptable Financing Conventional
Listing Terms Conventional
Financing Conventional
Read Less Info
Want to know what your home might be worth? Contact us for a FREE valuation!

Our team is ready to help you sell your home for the highest possible price ASAP

Bought with Noah S Ostroff • KW Philly
GET MORE INFORMATION





