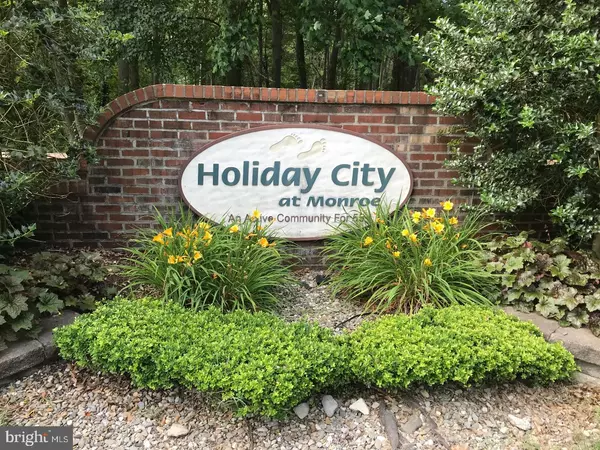For more information regarding the value of a property, please contact us for a free consultation.
Key Details
Sold Price $197,000
Property Type Single Family Home
Sub Type Detached
Listing Status Sold
Purchase Type For Sale
Square Footage 1,318 sqft
Price per Sqft $149
Subdivision Holiday City
MLS Listing ID 1001928190
Sold Date 08/31/18
Style Ranch/Rambler
Bedrooms 2
Full Baths 2
HOA Fees $43/ann
HOA Y/N Y
Abv Grd Liv Area 1,318
Originating Board TREND
Year Built 1989
Annual Tax Amount $4,853
Tax Year 2017
Lot Size 5,185 Sqft
Acres 0.12
Lot Dimensions 61X85
Property Description
WONDERFUL in Williamstown!! This GORGEOUS 2 BR/2 BA rancher has been well maintained w/much attention to the details! NEWER AMENITIES include the lovely BRAND NEW CARPETING in LR and 2nd BR (June 2018), FRESHLY PAINTED throughout in neutral colors (2018), REMODELED KIT (2017), second sprinkler system (2016) - additional system included w/HOA, whole house automatic NATURAL GAS GENERATOR(2016), NEW SCREEN ROOM ADDITION w/hot tub (2015), ROOF - 25 year shingles (2015), Curtains, Blinds, Washer/Dryer & Fridge (2014), Windows, Siding & Doors (2013), Light Fixtures inside & outside (2012), 90% energy efficient HEATER & HW (2011), attic RE-INSULATED (2011). Current owners have invested much in this home and IT SHOWS!! Sit on your front porch and watch the world go by. The open floor plan, and vaulted ceilings give a spacious feel to this home. Generous foyered entry (10'X5')for your convenience. Formal LR to your right as you enter the home. Your new KIT has been designed for the serious chef, w/much counter space and is open to the FR and DR. Your master BR hosts his & hers closets and the master BA - unwind in peace! Entertain in style in your added screened porch (electric & water) w/relaxing hot tub!! Enjoy that morning coffee on your rear patio! A floored attic w/complete your storage needs. We feature a one car attached garage w/electric for the hobbyist, or store your vehicle! We are nestled on a lovely corner lot that has been professionally landscaped for YOU! The HOA includes a pool, tennis courts and the gym - it's like being on vacation all year long!! Conveniently located to major area roadways and shopping. Why not pay us a visit to see what we have to offer ... YOU??!!!
Location
State NJ
County Gloucester
Area Monroe Twp (20811)
Zoning RES
Rooms
Other Rooms Living Room, Dining Room, Primary Bedroom, Kitchen, Family Room, Bedroom 1, Laundry, Other, Attic
Interior
Interior Features Primary Bath(s), Ceiling Fan(s), Sprinkler System, Stall Shower, Kitchen - Eat-In
Hot Water Natural Gas
Heating Gas, Forced Air
Cooling Central A/C
Flooring Fully Carpeted, Vinyl, Tile/Brick
Equipment Oven - Self Cleaning, Dishwasher, Energy Efficient Appliances
Fireplace N
Window Features Energy Efficient,Replacement
Appliance Oven - Self Cleaning, Dishwasher, Energy Efficient Appliances
Heat Source Natural Gas
Laundry Main Floor
Exterior
Exterior Feature Patio(s), Porch(es)
Parking Features Inside Access
Garage Spaces 4.0
Utilities Available Cable TV
Amenities Available Swimming Pool, Tennis Courts, Club House
Water Access N
Roof Type Pitched,Shingle
Accessibility None
Porch Patio(s), Porch(es)
Attached Garage 1
Total Parking Spaces 4
Garage Y
Building
Lot Description Corner, Open, Front Yard, Rear Yard, SideYard(s)
Story 1
Foundation Concrete Perimeter
Sewer Public Sewer
Water Public
Architectural Style Ranch/Rambler
Level or Stories 1
Additional Building Above Grade
Structure Type Cathedral Ceilings
New Construction N
Others
HOA Fee Include Pool(s),Common Area Maintenance,Snow Removal,Trash,Parking Fee,All Ground Fee,Management
Senior Community Yes
Tax ID 11-000090102-00006
Ownership Fee Simple
Acceptable Financing Conventional, VA, FHA 203(b)
Listing Terms Conventional, VA, FHA 203(b)
Financing Conventional,VA,FHA 203(b)
Pets Allowed Case by Case Basis
Read Less Info
Want to know what your home might be worth? Contact us for a FREE valuation!

Our team is ready to help you sell your home for the highest possible price ASAP

Bought with James W Sullivan III • Century 21 Rauh & Johns
GET MORE INFORMATION





