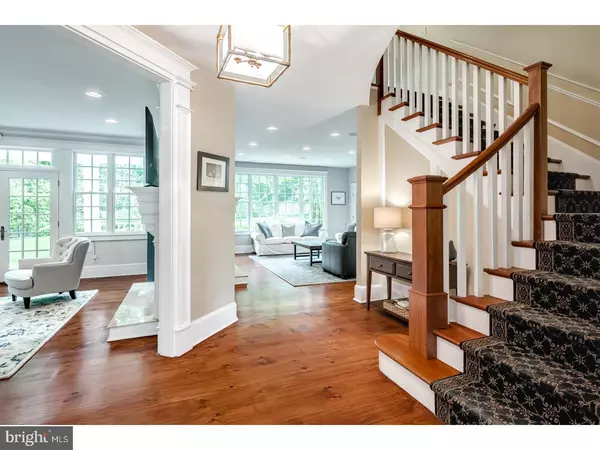For more information regarding the value of a property, please contact us for a free consultation.
Key Details
Sold Price $1,100,000
Property Type Single Family Home
Sub Type Detached
Listing Status Sold
Purchase Type For Sale
Square Footage 6,000 sqft
Price per Sqft $183
Subdivision None Available
MLS Listing ID 1001809254
Sold Date 08/28/18
Style Colonial
Bedrooms 5
Full Baths 4
Half Baths 2
HOA Y/N N
Abv Grd Liv Area 5,000
Originating Board TREND
Year Built 2004
Annual Tax Amount $41,710
Tax Year 2017
Lot Size 0.478 Acres
Acres 0.48
Lot Dimensions 100X208
Property Description
Originally built as a Designer Show Home, this property is truly a show stopper, and one of the most unique and amazing homes in Haddonfield. Each floor is more impressive than the next. On the ground level, the discerning buyer will notice 10" white pine plank floors, extensive trimwork, including crown molding, wainscoting and built-in cabinetry. Each 1st floor room, with its large windows and French doors, offers beautiful views of the professionally landscaped rear yard. It would be hard not to stay warm with three gas fireplaces on the 1st floor: in the private study, living room, & family room. The eat-in kitchen is a story in and of itself, with Mark Wilkenson custom cherry wood cabinetry imported from England & hand painted on-site, AGA cooker and stove, Sub Z fridge, KWC faucets, and Asko dishwasher. Connecting the kitchen to the dining room is a true butler's pantry with wine fridge and more custom cabinetry. Additional attributes of the 1st floor include laundry room, mudroom and playroom. Heading up the sweeping staircase to the 2nd floor you will find a charming windowseat and built-ins in the foyer. Having 4 bedrooms, with 3 full baths, on 1 floor is very appealing to today's families. Master suite includes large walk-in closet, bathroom with sauna,heated floors, soaking tub, and 4 shower head shower. Your princess will love having her own bathroom, and a jack-n-jill suite finishes off the 2nd floor. You will find large closets in each of the bedrooms. The 3rd floor suite includes an enormous bedroom and full bath, perfect for au-pair. You can find storage there as well. The basement has multiple finished spaces, including game room, workout room, and theater room, with projection screen and custom 6 seat bar, complete with dishwasher and icemaker. A powder room can also be found in the basement, and a large storage space. Some of the highlights of the exterior of the home include private fenced in area for dogs, , solid cedar shake, long lasting cedar privacy fence, custom stone fireplace, walls, slate patio, & built-in grill. Custom mahogany double front doors will be sure to impress, along with the covered stone front porch. Every detail you can imagine was dreamt of and implemented in this one of a kind estate.
Location
State NJ
County Camden
Area Haddonfield Boro (20417)
Zoning R
Rooms
Other Rooms Living Room, Dining Room, Primary Bedroom, Bedroom 2, Bedroom 3, Kitchen, Family Room, Bedroom 1, Laundry, Other, Attic
Basement Full, Fully Finished
Interior
Interior Features Primary Bath(s), Kitchen - Island, Butlers Pantry, Ceiling Fan(s), Sauna, Central Vacuum, Sprinkler System, Wet/Dry Bar, Kitchen - Eat-In
Hot Water Natural Gas
Heating Gas, Forced Air
Cooling Central A/C
Flooring Wood, Fully Carpeted, Tile/Brick
Fireplaces Type Brick
Equipment Dishwasher, Refrigerator, Disposal
Fireplace N
Appliance Dishwasher, Refrigerator, Disposal
Heat Source Natural Gas
Laundry Main Floor
Exterior
Exterior Feature Patio(s), Porch(es)
Garage Spaces 5.0
Waterfront N
Water Access N
Roof Type Shingle
Accessibility None
Porch Patio(s), Porch(es)
Parking Type Attached Garage
Attached Garage 2
Total Parking Spaces 5
Garage Y
Building
Story 3+
Sewer Public Sewer
Water Public
Architectural Style Colonial
Level or Stories 3+
Additional Building Above Grade, Below Grade
Structure Type 9'+ Ceilings
New Construction N
Schools
Elementary Schools Elizabeth Haddon
Middle Schools Haddonfield
High Schools Haddonfield Memorial
School District Haddonfield Borough Public Schools
Others
Senior Community No
Tax ID 17-00085-00001
Ownership Fee Simple
Security Features Security System
Read Less Info
Want to know what your home might be worth? Contact us for a FREE valuation!

Our team is ready to help you sell your home for the highest possible price ASAP

Bought with Jeanne "lisa" Wolschina • Keller Williams Realty - Cherry Hill
GET MORE INFORMATION





