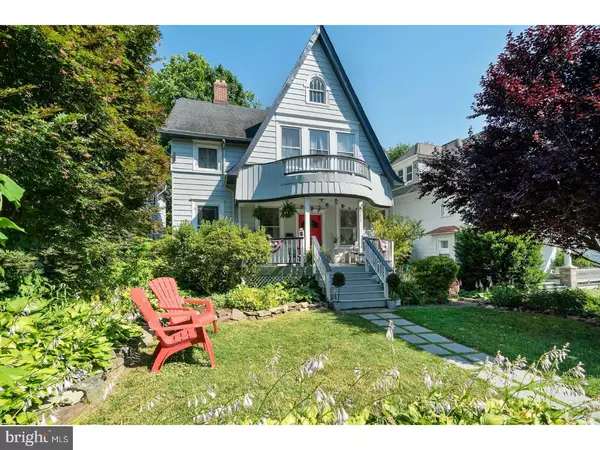For more information regarding the value of a property, please contact us for a free consultation.
Key Details
Sold Price $400,000
Property Type Single Family Home
Sub Type Detached
Listing Status Sold
Purchase Type For Sale
Square Footage 2,800 sqft
Price per Sqft $142
Subdivision Keswick
MLS Listing ID 1002030812
Sold Date 08/27/18
Style Colonial,Victorian
Bedrooms 5
Full Baths 2
HOA Y/N N
Abv Grd Liv Area 2,800
Originating Board TREND
Year Built 1909
Annual Tax Amount $6,123
Tax Year 2018
Lot Size 9,125 Sqft
Acres 0.21
Lot Dimensions 50
Property Description
Welcome to one of the most charming homes in Glenside! This spectacular home is filled with lots of renovations, but showcases original trim work, moldings, and character! Walk up to the oversized covered front porch which is the perfect setting for your morning coffee. Inside the home you will find original fireplace, staircase, and moldings along with beautiful hardwood floors and fresh paint! Plenty of large windows give much natural light throughout the home. The renovated kitchen is simply breathtaking with granite countertops, stainless steel appliances, breakfast bar seating, subway tile back splash and more. Upstairs are four spacious bedrooms and a full bath with tub/shower. A renovated third floor master (5th bedroom) awaits as your personal retreat! Perfectly finished with vaulted ceilings, exposed chimney. An office or potential 6th bedroom or potential master bath completes the third floor. The basement offers plenty of storage and space for a workshop. Head out back to unwind with a partially covered deck, large and private, deep backyard with mature landscaping that is perfect for entertaining. Other highlights of the home include all new electrical, all new light fixtures throughout, and energy efficient insulation on third floor. All this and situated in a great neighborhood full of community pride! Located near the Glenside Train Station, parks, schools, restaurants, shopping and the historic Keswick Theater. Call to schedule your private showing today, you don't want to miss this one of a kind opportunity!
Location
State PA
County Montgomery
Area Abington Twp (10630)
Zoning T
Rooms
Other Rooms Living Room, Dining Room, Primary Bedroom, Bedroom 2, Bedroom 3, Kitchen, Bedroom 1, Other
Basement Full, Unfinished, Outside Entrance
Interior
Interior Features Butlers Pantry, Ceiling Fan(s), Dining Area
Hot Water Natural Gas
Heating Gas, Forced Air
Cooling Central A/C, Wall Unit
Flooring Wood, Fully Carpeted, Tile/Brick
Equipment Built-In Range, Oven - Self Cleaning, Dishwasher, Refrigerator
Fireplace N
Appliance Built-In Range, Oven - Self Cleaning, Dishwasher, Refrigerator
Heat Source Natural Gas
Laundry Basement
Exterior
Exterior Feature Deck(s), Porch(es)
Waterfront N
Water Access N
Roof Type Pitched,Shingle
Accessibility None
Porch Deck(s), Porch(es)
Parking Type On Street
Garage N
Building
Lot Description Front Yard, Rear Yard
Story 2
Sewer Public Sewer
Water Public
Architectural Style Colonial, Victorian
Level or Stories 2
Additional Building Above Grade
Structure Type Cathedral Ceilings,9'+ Ceilings
New Construction N
Schools
School District Abington
Others
Senior Community No
Tax ID 30-00-74272-002
Ownership Fee Simple
Acceptable Financing Conventional, VA, FHA 203(b)
Listing Terms Conventional, VA, FHA 203(b)
Financing Conventional,VA,FHA 203(b)
Read Less Info
Want to know what your home might be worth? Contact us for a FREE valuation!

Our team is ready to help you sell your home for the highest possible price ASAP

Bought with Jill F Barbera • Keller Williams Real Estate-Blue Bell
GET MORE INFORMATION





