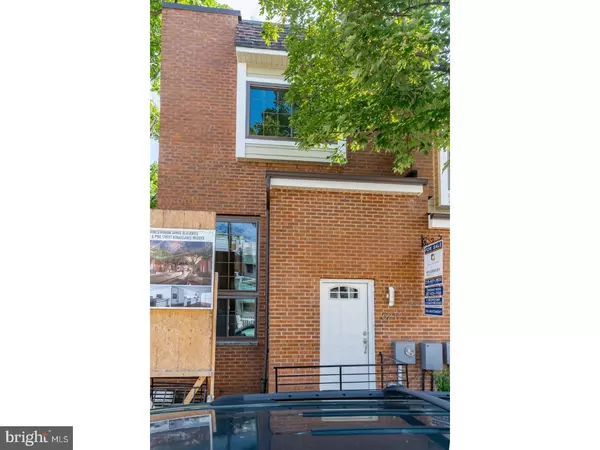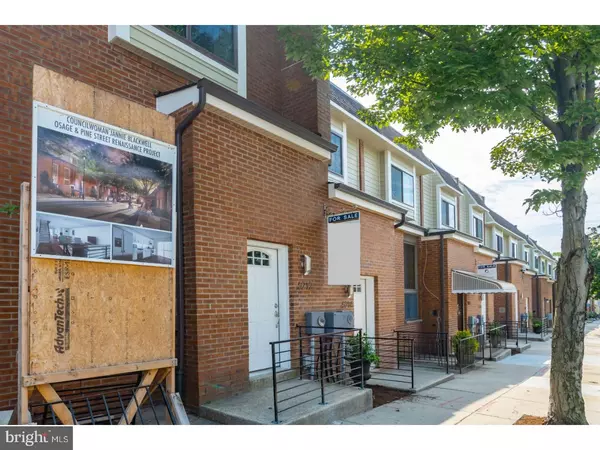For more information regarding the value of a property, please contact us for a free consultation.
Key Details
Sold Price $259,000
Property Type Townhouse
Sub Type End of Row/Townhouse
Listing Status Sold
Purchase Type For Sale
Square Footage 2,457 sqft
Price per Sqft $105
Subdivision Cobbs Creek
MLS Listing ID 1005959665
Sold Date 08/24/18
Style Other
Bedrooms 4
Full Baths 2
Half Baths 1
HOA Y/N N
Abv Grd Liv Area 1,638
Originating Board TREND
Year Built 2017
Annual Tax Amount $537
Tax Year 2018
Lot Size 1,196 Sqft
Acres 0.03
Lot Dimensions 15X78
Property Description
Welcome to Osage Pine, a 36-unit townhome development in the heart of Cobbs Creek! These rare split-level layout homes have been completely renovated from top to bottom with nothing spared. These extra long homes include hand-scraped hardwood floors, quartz countertops, stainless steel appliances, both foyer AND den areas, rear decks off the kitchen, a full-length glass knee wall above the foyer, and much more. The upper level includes three bedrooms and two bathrooms, the main level features living/dining/kitchen/foyer and the basement level includes the den area, 1/2 bath (upgrade option to full bath is possible) and bedroom in the rear of the home. Each home includes a standard 1-year builder warranty as well as warranties on the roofs (12 years), appliances, and HVAC systems. The homes sit right across the street from Cobbs Creek Park and are convenient to the Market Frankford Line (4 blocks) and several bus routes. The block will also feature specially designed permanent artwork by a neighborhood artist with renderings coming in the near future. Last but not least, the homes feature APPROVED 10-year tax abatements and are ready for the new homeowner! Homes must be sold to owner occupants per city requirements and there are no deed restrictions. Pictures are of the model unit at 6218 Pine St - 6212 Pine is the end unit which is slightly wider. Schedule your showing today and become part of the revitalization of Cobbs Creek!
Location
State PA
County Philadelphia
Area 19143 (19143)
Zoning RM1
Direction North
Rooms
Other Rooms Living Room, Dining Room, Primary Bedroom, Bedroom 2, Bedroom 3, Kitchen, Family Room, Bedroom 1
Basement Full, Fully Finished
Interior
Interior Features Butlers Pantry, Ceiling Fan(s)
Hot Water Electric
Heating Gas
Cooling Central A/C
Flooring Wood, Vinyl
Fireplace N
Heat Source Natural Gas
Laundry Basement
Exterior
Waterfront N
Water Access N
Roof Type Flat
Accessibility None
Parking Type On Street
Garage N
Building
Story 2
Sewer Public Sewer
Water Public
Architectural Style Other
Level or Stories 2
Additional Building Above Grade, Below Grade
New Construction N
Schools
School District The School District Of Philadelphia
Others
Senior Community No
Tax ID 032050310
Ownership Fee Simple
Acceptable Financing Conventional, VA, FHA 203(b)
Listing Terms Conventional, VA, FHA 203(b)
Financing Conventional,VA,FHA 203(b)
Read Less Info
Want to know what your home might be worth? Contact us for a FREE valuation!

Our team is ready to help you sell your home for the highest possible price ASAP

Bought with Rodney Ross • Keller Williams Philadelphia
GET MORE INFORMATION





