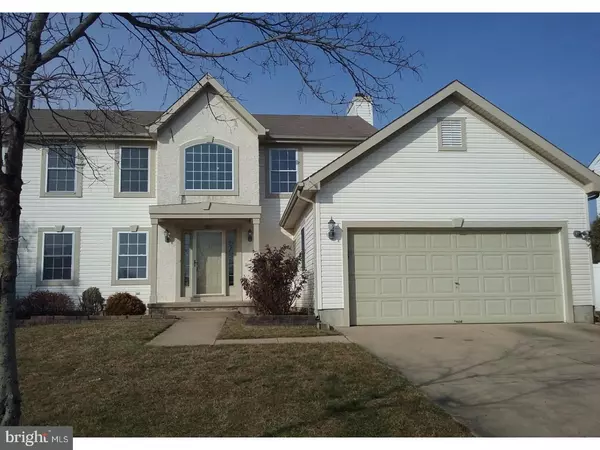For more information regarding the value of a property, please contact us for a free consultation.
Key Details
Sold Price $223,000
Property Type Single Family Home
Sub Type Detached
Listing Status Sold
Purchase Type For Sale
Square Footage 2,376 sqft
Price per Sqft $93
Subdivision Cobblestone Farms
MLS Listing ID 1004273073
Sold Date 06/18/18
Style Colonial
Bedrooms 4
Full Baths 2
Half Baths 1
HOA Y/N N
Abv Grd Liv Area 2,376
Originating Board TREND
Year Built 2000
Annual Tax Amount $10,621
Tax Year 2017
Lot Size 10,375 Sqft
Acres 0.24
Lot Dimensions 83X125
Property Description
Must see, desirable location Cobblestone Farms Colonial!! Enter into the impressive 2 story foyer with hardwood flooring that extends to the bright Eat-in Kitchen with large bay window and center island. Step down into the spacious sunken family room with marble fireplace and sliding doors with access to a nice paver patio and in-ground pool, perfect for family gatherings. Formal Living, Dining, Powder Room and Laundry complete the first floor. Upstairs are 4 generous sized bedrooms including the Master offering vaulted ceilings, private bath with garden tub, dual vanity, and large walk-in closet. Full sized basement can easily be converted to extra play/office/storage space, and 2 car attached garage with interior entry complete this home. Easy access to AC expressway, for trips to the shore. Short commute to all other major roadways, as well as shopping, dining, parks, and area attractions. Selling AS IS. Buyer responsible for paying all transfer tax and obtaining U & O. All offers must be accompanied by certified earnest deposits, no letters of intent, no exceptions. Corporate addendums generated with accepted offer.
Location
State NJ
County Camden
Area Gloucester Twp (20415)
Zoning R3
Rooms
Other Rooms Living Room, Dining Room, Primary Bedroom, Bedroom 2, Bedroom 3, Kitchen, Family Room, Bedroom 1, Laundry, Attic
Basement Full, Unfinished
Interior
Interior Features Kitchen - Island, Butlers Pantry, Sprinkler System, Kitchen - Eat-In
Hot Water Natural Gas
Heating Gas
Cooling Central A/C
Flooring Wood, Fully Carpeted
Fireplaces Number 1
Fireplaces Type Marble
Fireplace Y
Window Features Bay/Bow
Heat Source Natural Gas
Laundry Main Floor
Exterior
Exterior Feature Patio(s), Porch(es)
Garage Inside Access
Garage Spaces 4.0
Fence Other
Pool In Ground
Utilities Available Cable TV
Waterfront N
Water Access N
Roof Type Shingle
Accessibility None
Porch Patio(s), Porch(es)
Parking Type Driveway, Attached Garage, Other
Attached Garage 2
Total Parking Spaces 4
Garage Y
Building
Lot Description Level
Story 2
Foundation Brick/Mortar
Sewer Public Sewer
Water Public
Architectural Style Colonial
Level or Stories 2
Additional Building Above Grade, Shed
Structure Type Cathedral Ceilings
New Construction N
Schools
School District Black Horse Pike Regional Schools
Others
Senior Community No
Tax ID 15-18304-00003
Ownership Fee Simple
Special Listing Condition REO (Real Estate Owned)
Read Less Info
Want to know what your home might be worth? Contact us for a FREE valuation!

Our team is ready to help you sell your home for the highest possible price ASAP

Bought with Non Subscribing Member • Non Member Office
GET MORE INFORMATION





