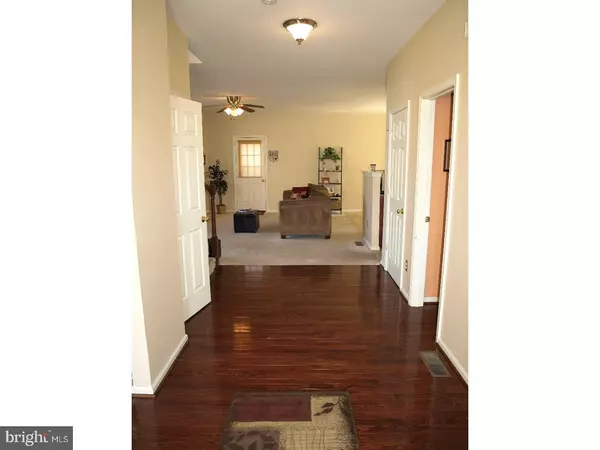For more information regarding the value of a property, please contact us for a free consultation.
Key Details
Sold Price $381,500
Property Type Single Family Home
Sub Type Detached
Listing Status Sold
Purchase Type For Sale
Square Footage 3,092 sqft
Price per Sqft $123
Subdivision Biltmore Estates
MLS Listing ID 1000451232
Sold Date 08/17/18
Style Colonial
Bedrooms 4
Full Baths 2
Half Baths 1
HOA Fees $109/mo
HOA Y/N Y
Abv Grd Liv Area 2,444
Originating Board TREND
Year Built 2008
Annual Tax Amount $7,703
Tax Year 2018
Lot Size 6,682 Sqft
Acres 0.15
Lot Dimensions 31
Property Description
Welcome home to this stunning former model home for Biltmore Estates in desirable Skippack Township. This magnificent home is situated on a premium lot at the back of a private cul-de-sac. Backing up to the community walk/jogging trail you won't find a better location. From the moment you step inside and notice the wide formal foyer with gleaming hardwood floors you'll realize that not an expense was spared on the home. Flanking the foyer is an elegant dining room to your right with the same beautiful hardwood flooring, and a cozy den/study or reading room to your left. Heading down the foyer the home opens up with to a sprawling open concept family, kitchen, breakfast room layout. The family room beams with a gas fireplace set on a marble hearth and then flows easily to a sunny breakfast room adjacent the kitchen. The upgraded kitchen offers tile floors, custom granite counter tops, upgraded cherry cabinetry, recessed lighting, a large pantry and plenty of cabinet and counter space. Heading upstairs you'll find four spacious bedrooms, all with ceiling fans, and two full baths. Upstairs laundry as well for added convenience. Master suite boasts tray ceiling, a large walk in closet, a 2nd closet and a master bath with double bowl vanity, stall shower and Jacuzzi soaking tub. Recently finished basement offers approximately 650 Sq/Ft of living space, recessed lighting, egress window, a bonus room and lots of additional storage. 9 foot ceilings throughout the home, 2 car attached garage with e-opener, a great outdoor paver patio seating area and very close to the quaint Skippack Village are a few of the extra bonuses this great home has to offer. Nothing to do but move right in and start enjoying your lovely new home right away!
Location
State PA
County Montgomery
Area Skippack Twp (10651)
Zoning ITND
Rooms
Other Rooms Living Room, Dining Room, Primary Bedroom, Bedroom 2, Bedroom 3, Kitchen, Family Room, Bedroom 1, Other
Basement Full, Fully Finished
Interior
Interior Features Primary Bath(s), Kitchen - Island, Butlers Pantry, Ceiling Fan(s), Stall Shower, Dining Area
Hot Water Natural Gas
Heating Gas, Forced Air
Cooling Central A/C
Flooring Wood, Fully Carpeted, Tile/Brick
Fireplaces Number 1
Fireplaces Type Marble
Equipment Dishwasher, Disposal, Built-In Microwave
Fireplace Y
Appliance Dishwasher, Disposal, Built-In Microwave
Heat Source Natural Gas
Laundry Upper Floor
Exterior
Exterior Feature Patio(s), Porch(es)
Garage Inside Access, Garage Door Opener
Garage Spaces 5.0
Utilities Available Cable TV
Waterfront N
Water Access N
Roof Type Pitched,Shingle
Accessibility None
Porch Patio(s), Porch(es)
Parking Type Driveway, Other
Total Parking Spaces 5
Garage N
Building
Lot Description Cul-de-sac, Level, Front Yard, Rear Yard, SideYard(s)
Story 2
Sewer Public Sewer
Water Public
Architectural Style Colonial
Level or Stories 2
Additional Building Above Grade, Below Grade
Structure Type 9'+ Ceilings
New Construction N
Schools
High Schools Perkiomen Valley
School District Perkiomen Valley
Others
HOA Fee Include Common Area Maintenance,Snow Removal,Trash
Senior Community No
Tax ID 51-00-02926-345
Ownership Fee Simple
Acceptable Financing Conventional, FHA 203(b)
Listing Terms Conventional, FHA 203(b)
Financing Conventional,FHA 203(b)
Read Less Info
Want to know what your home might be worth? Contact us for a FREE valuation!

Our team is ready to help you sell your home for the highest possible price ASAP

Bought with John T Pignatelli • RE/MAX Centre Realtors
GET MORE INFORMATION





