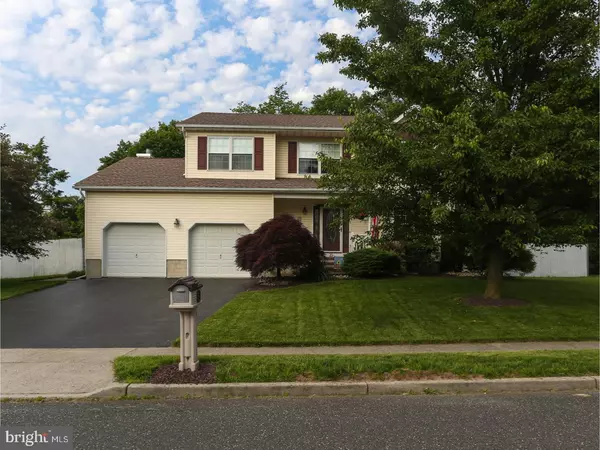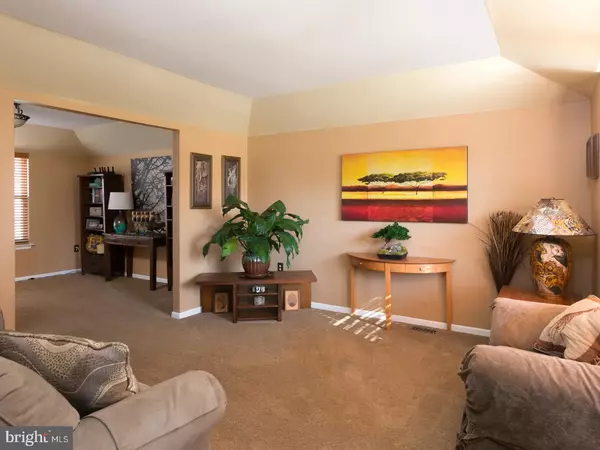For more information regarding the value of a property, please contact us for a free consultation.
Key Details
Sold Price $449,900
Property Type Single Family Home
Sub Type Detached
Listing Status Sold
Purchase Type For Sale
Square Footage 2,436 sqft
Price per Sqft $184
Subdivision None Available
MLS Listing ID 1000422624
Sold Date 08/17/18
Style Colonial
Bedrooms 4
Full Baths 2
Half Baths 1
HOA Y/N N
Abv Grd Liv Area 2,436
Originating Board TREND
Year Built 1994
Annual Tax Amount $11,966
Tax Year 2017
Lot Size 0.344 Acres
Acres 0.34
Lot Dimensions 100X150
Property Description
Many wonderful features make this home stand out from the rest. The big ticket items are new, giving you peace of mind as a new homeowner! Heating and Air Conditioning 2017, all bathrooms renovated 2018, new paint, new carpet, new floors 2017, Roof replaced 2013 with new attic fan and hood vents. Enjoy the pool and the outdoors while relaxing in the Four Seasons Sun room (which has a vented ceramic Hampton gas stove for the chillier evenings). This center hall colonial has 4 spacious bedrooms on the second floor, 2.5 baths completely redone with modern amenities and soothing colors. It offers Formal living and dining rooms, large family room with a wood burning fireplace. Eat-in kitchen with custom tile back splash, window over the sink, Granite counter top, large breakfast bar and stainless appliances. The full basement is partially finished which leaves room for organization and additional storage. Enjoy the Upper Freehold School district, prime location on a cul-de-sac, walking distance to historic Allentown and to the great shops/restaurants/parks and lake. House is picture perfect. These photos do not lie!
Location
State NJ
County Monmouth
Area Allentown Boro (21303)
Zoning RESID
Rooms
Other Rooms Living Room, Dining Room, Primary Bedroom, Bedroom 2, Bedroom 3, Kitchen, Family Room, Bedroom 1, Laundry, Other, Attic
Basement Full
Interior
Interior Features Primary Bath(s), Butlers Pantry, Sprinkler System, Stall Shower, Kitchen - Eat-In
Hot Water Natural Gas
Heating Gas, Hot Water
Cooling Central A/C
Flooring Wood, Fully Carpeted, Tile/Brick
Fireplaces Number 1
Equipment Built-In Range, Oven - Self Cleaning, Dishwasher, Built-In Microwave
Fireplace Y
Appliance Built-In Range, Oven - Self Cleaning, Dishwasher, Built-In Microwave
Heat Source Natural Gas
Laundry Basement
Exterior
Exterior Feature Porch(es)
Garage Inside Access, Garage Door Opener
Garage Spaces 4.0
Pool In Ground
Utilities Available Cable TV
Waterfront N
Water Access N
Roof Type Pitched,Shingle
Accessibility None
Porch Porch(es)
Parking Type On Street, Driveway, Attached Garage, Other
Attached Garage 2
Total Parking Spaces 4
Garage Y
Building
Lot Description Cul-de-sac, Level, Front Yard, Rear Yard
Story 2
Sewer Public Sewer
Water Public
Architectural Style Colonial
Level or Stories 2
Additional Building Above Grade
New Construction N
Schools
High Schools Allentown
School District Upper Freehold Regional Schools
Others
Senior Community No
Tax ID 03-00005-00053 12
Ownership Fee Simple
Read Less Info
Want to know what your home might be worth? Contact us for a FREE valuation!

Our team is ready to help you sell your home for the highest possible price ASAP

Bought with Marie Massey • Century 21 Abrams & Associates, Inc.
GET MORE INFORMATION





