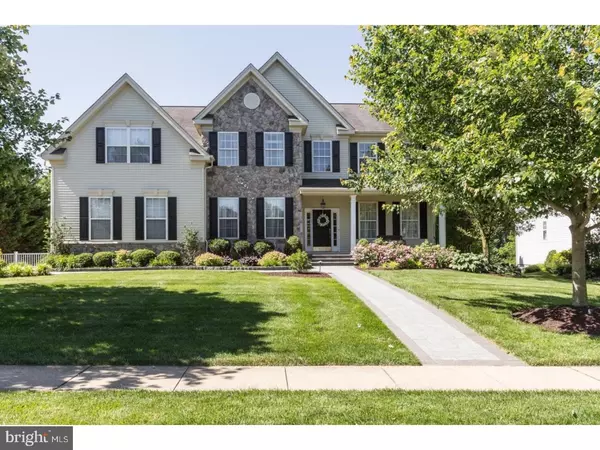For more information regarding the value of a property, please contact us for a free consultation.
Key Details
Sold Price $517,500
Property Type Single Family Home
Sub Type Detached
Listing Status Sold
Purchase Type For Sale
Square Footage 4,886 sqft
Price per Sqft $105
Subdivision Candlewyck
MLS Listing ID 1002028054
Sold Date 08/16/18
Style Colonial
Bedrooms 4
Full Baths 3
Half Baths 1
HOA Fees $59/ann
HOA Y/N Y
Abv Grd Liv Area 4,886
Originating Board TREND
Year Built 2003
Annual Tax Amount $10,526
Tax Year 2018
Lot Size 0.362 Acres
Acres 0.36
Lot Dimensions 0X0
Property Description
This classic Chester County beauty, with no stucco, offers a private backyard with a picturesque view of the community pond and a historic farmhouse. It is incredible both inside and out! Features include 4/5 BR, 3.5 BA, a bonus room and a spectacular finished basement which boasts a kitchen w/granite countertops, media area w/built ins, full bath w/heated floor and a 5th bedroom with French door access to the paver patio-a perfect space for entertaining guests or an in-law suite! Inside this meticulously maintained home you will find hardwoods, NEW carpet, fresh paint, recessed lighting and surround sound. Outside details include spacious composite deck w/ retractable awning, fabulous full length paver patio (built in umbrellas included), paver walkways and parking pad, and a covered front porch entry. Two story hardwood center hall is flanked by the daylight filled formal dining room and living room with deep crown molding, wainscoting and oversize windows. The open airy kitchen features light cherry cabinetry, granite countertops and center island, tile backsplash, double wall oven, gas stovetop, pantry, stainless steel appliances and breakfast room w/deck access. Great room offers a gas fireplace, w/floor to ceiling stone/decorative molding and marble hearth, and cozy built-in window seats. First floor office with built-in cabinetry and triple window, mudroom, and powder room complete the first level. Turned hardwood staircase leads to the master suite w/trey ceiling, dressing area, two closets-including a walk-in, and full bath featuring double vanity, tile flooring, oversized shower and a soaking tub. A full bedroom has been turned into a laundry room with fold down ironing board, storage cabinets, shelving and countertops! Two more spacious bedrooms, a full bath w/double vanity and a vaulted bonus room with cabinetry completes the second level. Dual zone heating/cooling, sprinkler system, hard wired home generator, home security system! (Square footage and room sizes are approximate and were taken from public records). Located in the Kennett School District, just minutes away from the popular historic hub of Kennett Square offering great restaurants, shopping boutiques, art walks and fun festivals. Hop onto Rt 1 for quick access to beautiful Longwood Gardens, Rt 52 into Wilmington and Rt 202 into West Chester. A stunning example of a beautiful classic Chester County home!
Location
State PA
County Chester
Area New Garden Twp (10360)
Zoning R1
Rooms
Other Rooms Living Room, Dining Room, Primary Bedroom, Bedroom 2, Bedroom 3, Kitchen, Family Room, Bedroom 1, In-Law/auPair/Suite, Laundry, Other, Attic
Basement Full, Outside Entrance, Fully Finished
Interior
Interior Features Primary Bath(s), Kitchen - Island, Butlers Pantry, Ceiling Fan(s), Sprinkler System, 2nd Kitchen, Stall Shower, Dining Area
Hot Water Natural Gas
Heating Gas, Zoned
Cooling Central A/C
Flooring Wood, Fully Carpeted, Vinyl, Tile/Brick
Fireplaces Number 1
Fireplaces Type Stone, Gas/Propane
Equipment Cooktop, Built-In Range, Oven - Wall, Oven - Double, Oven - Self Cleaning, Dishwasher, Disposal, Energy Efficient Appliances, Built-In Microwave
Fireplace Y
Window Features Bay/Bow
Appliance Cooktop, Built-In Range, Oven - Wall, Oven - Double, Oven - Self Cleaning, Dishwasher, Disposal, Energy Efficient Appliances, Built-In Microwave
Heat Source Natural Gas
Laundry Upper Floor
Exterior
Exterior Feature Deck(s), Patio(s), Porch(es)
Garage Inside Access, Garage Door Opener
Garage Spaces 5.0
Utilities Available Cable TV
Waterfront N
Water Access N
Roof Type Pitched,Shingle
Accessibility None
Porch Deck(s), Patio(s), Porch(es)
Attached Garage 2
Total Parking Spaces 5
Garage Y
Building
Lot Description Level, Sloping, Open, Front Yard, Rear Yard, SideYard(s)
Story 2
Foundation Concrete Perimeter
Sewer Public Sewer
Water Public
Architectural Style Colonial
Level or Stories 2
Additional Building Above Grade
Structure Type Cathedral Ceilings,9'+ Ceilings
New Construction N
Schools
Elementary Schools Bancroft
Middle Schools Kennett
High Schools Kennett
School District Kennett Consolidated
Others
HOA Fee Include Common Area Maintenance
Senior Community No
Tax ID 60-04 -0020.1300
Ownership Fee Simple
Security Features Security System
Acceptable Financing Conventional
Listing Terms Conventional
Financing Conventional
Read Less Info
Want to know what your home might be worth? Contact us for a FREE valuation!

Our team is ready to help you sell your home for the highest possible price ASAP

Bought with Nicholas A Baldini • Patterson-Schwartz-Hockessin
GET MORE INFORMATION





