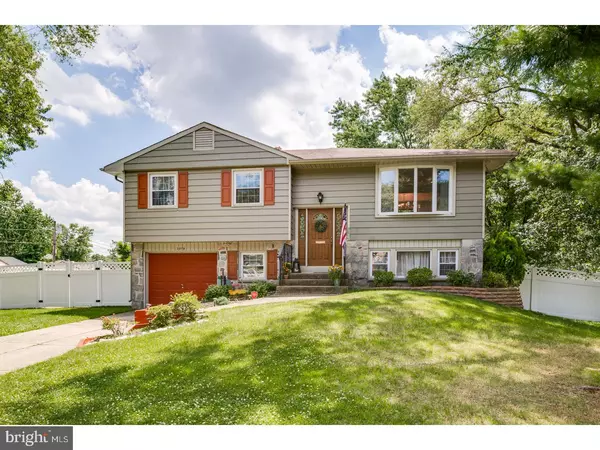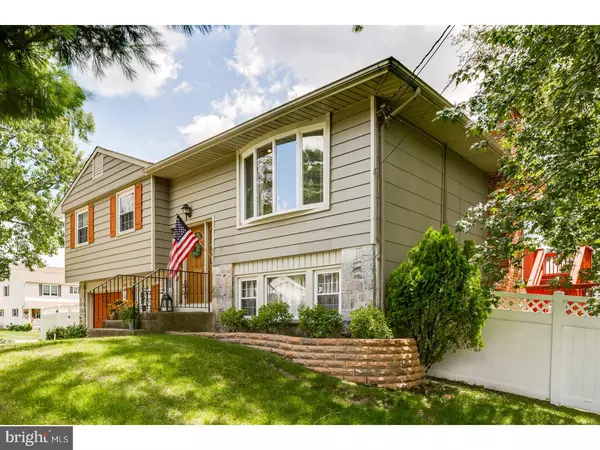For more information regarding the value of a property, please contact us for a free consultation.
Key Details
Sold Price $288,000
Property Type Single Family Home
Sub Type Detached
Listing Status Sold
Purchase Type For Sale
Square Footage 1,860 sqft
Price per Sqft $154
Subdivision Ivywood
MLS Listing ID 1001961050
Sold Date 08/16/18
Style Contemporary,Bi-level
Bedrooms 4
Full Baths 2
HOA Y/N N
Abv Grd Liv Area 1,860
Originating Board TREND
Year Built 1961
Annual Tax Amount $7,450
Tax Year 2017
Lot Size 0.261 Acres
Acres 0.26
Lot Dimensions 99X115
Property Description
Beautiful Burgundy! Welcome to this charming, move-in-ready home! With lots of curb appeal from the get-go, this classic front to back split sits on a large lot with beautiful landscaping and a great mix of sunshine and shade. Step inside and head on up to the open floor plan living space! Hardwoods flow through the living & dining rooms. A brand new white and gray kitchen features stainless steel appliances, beautiful cabinetry, upgraded lighting, a modern backsplash, and upgraded flooring. The kitchen features an island that gives visibility into the dining room space and provides additional seating & storage. Sliders off the dining room lead to a nice upper level deck, perfect for entertaining or quiet enjoyment. Down the hall you will find three nicely sized bedrooms, all with generous closet space, overhead lighting and nice hardwood flooring. The large main bathroom is nicely updated. The master bedroom has two closets, giving you that extra space you really need. Downstairs, an inviting family room has a pretty stone fireplace, updated flooring, recessed lighting, and tons of space for relaxing. A "bonus" room is a great option for a 4th bedroom, office, or whatever other function you desire! An updated second full bath is found on this lower level too! Laundry, storage, and garage access round out the lower level. Outside the yard is fully fenced, with lots of additional space on the sides of the home. The fence yields privacy without restricting the space. Systems have all been replaced within the past 5 years, so this home is truly low maintenance! Cinnaminson is the place to be - enjoy easy access to Philly, major roadways, public transportation, upscale shopping & dining, and everything South Jersey has to offer. This beautiful home won't last long, come see it quickly!
Location
State NJ
County Burlington
Area Cinnaminson Twp (20308)
Zoning RES
Direction North
Rooms
Other Rooms Living Room, Dining Room, Primary Bedroom, Bedroom 2, Bedroom 3, Kitchen, Family Room, Bedroom 1, Attic
Interior
Interior Features Kitchen - Island, Ceiling Fan(s), Attic/House Fan, Stall Shower, Breakfast Area
Hot Water Natural Gas
Heating Gas, Forced Air, Zoned
Cooling Central A/C
Flooring Wood, Tile/Brick
Fireplaces Number 1
Fireplaces Type Stone
Equipment Built-In Range, Dishwasher, Refrigerator, Disposal, Built-In Microwave
Fireplace Y
Window Features Bay/Bow,Replacement
Appliance Built-In Range, Dishwasher, Refrigerator, Disposal, Built-In Microwave
Heat Source Natural Gas
Laundry Lower Floor
Exterior
Exterior Feature Deck(s), Patio(s)
Garage Spaces 3.0
Fence Other
Utilities Available Cable TV
Water Access N
Roof Type Pitched,Shingle
Accessibility None
Porch Deck(s), Patio(s)
Attached Garage 1
Total Parking Spaces 3
Garage Y
Building
Lot Description Corner, Level, Front Yard, Rear Yard, SideYard(s)
Foundation Slab
Sewer Public Sewer
Water Public
Architectural Style Contemporary, Bi-level
Additional Building Above Grade
Structure Type Cathedral Ceilings,High
New Construction N
Schools
Elementary Schools New Albany
Middle Schools Cinnaminson
High Schools Cinnaminson
School District Cinnaminson Township Public Schools
Others
Senior Community No
Tax ID 08-03307-00008
Ownership Fee Simple
Security Features Security System
Read Less Info
Want to know what your home might be worth? Contact us for a FREE valuation!

Our team is ready to help you sell your home for the highest possible price ASAP

Bought with Kerin Ricci • Keller Williams Realty - Cherry Hill
GET MORE INFORMATION





