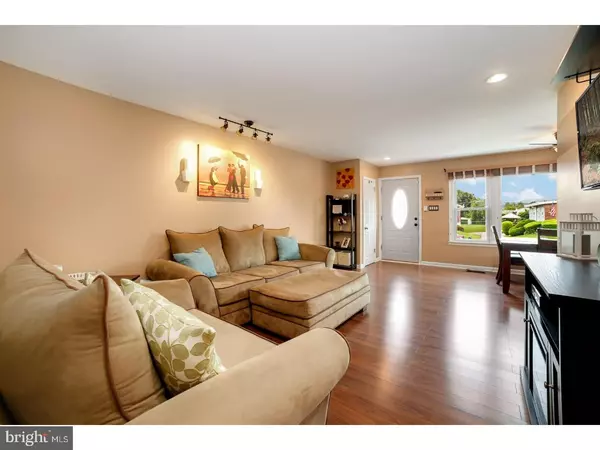For more information regarding the value of a property, please contact us for a free consultation.
Key Details
Sold Price $250,000
Property Type Single Family Home
Sub Type Twin/Semi-Detached
Listing Status Sold
Purchase Type For Sale
Square Footage 1,152 sqft
Price per Sqft $217
Subdivision Bustleton
MLS Listing ID 1001779594
Sold Date 08/07/18
Style Ranch/Rambler
Bedrooms 3
Full Baths 2
HOA Y/N N
Abv Grd Liv Area 1,152
Originating Board TREND
Year Built 1959
Annual Tax Amount $2,310
Tax Year 2018
Lot Size 4,343 Sqft
Acres 0.1
Lot Dimensions 40X109
Property Description
Come see this beautifully updated three bedroom, two full bath, ranch home close to Pennypack Park! The kitchen has been completely remodeled with Stainless Steel appliances, a two-tiered breakfast bar with additional seating, granite countertops, glass tiled backsplash, and white cabinets. Gleaming Pergo flooring greet you throughout the living room and dining area. The main floor also boasts the master bedroom, a full bath, and two additional bedrooms. On the lower level of this home, you'll find the expansive and newly finished basement for all of your entertaining needs, a new full bath with a shower stall, laundry room and a rear exit to the driveway parking. The fenced in rear yard includes an above ground swimming pool to enjoy those hot summer evenings and a new Back Patio. Other highlights include a new front patio, new siding, and the 1 car attached garage. This home is just moments from Red Lion Road, Routes 1 and 73, shopping and restaurants!
Location
State PA
County Philadelphia
Area 19115 (19115)
Zoning RSA2
Rooms
Other Rooms Living Room, Dining Room, Primary Bedroom, Bedroom 2, Kitchen, Family Room, Bedroom 1, Laundry
Basement Full, Fully Finished
Interior
Interior Features Kitchen - Eat-In
Hot Water Natural Gas
Heating Gas
Cooling Central A/C
Equipment Oven - Self Cleaning, Dishwasher, Refrigerator, Disposal, Built-In Microwave
Fireplace N
Appliance Oven - Self Cleaning, Dishwasher, Refrigerator, Disposal, Built-In Microwave
Heat Source Natural Gas
Laundry Basement
Exterior
Exterior Feature Patio(s)
Garage Spaces 2.0
Pool Above Ground
Waterfront N
Water Access N
Accessibility None
Porch Patio(s)
Parking Type Driveway, Attached Garage
Attached Garage 1
Total Parking Spaces 2
Garage Y
Building
Story 1
Sewer Public Sewer
Water Public
Architectural Style Ranch/Rambler
Level or Stories 1
Additional Building Above Grade
New Construction N
Schools
School District The School District Of Philadelphia
Others
Senior Community No
Tax ID 632102900
Ownership Fee Simple
Read Less Info
Want to know what your home might be worth? Contact us for a FREE valuation!

Our team is ready to help you sell your home for the highest possible price ASAP

Bought with Tim Brogan • Coldwell Banker Realty
GET MORE INFORMATION





