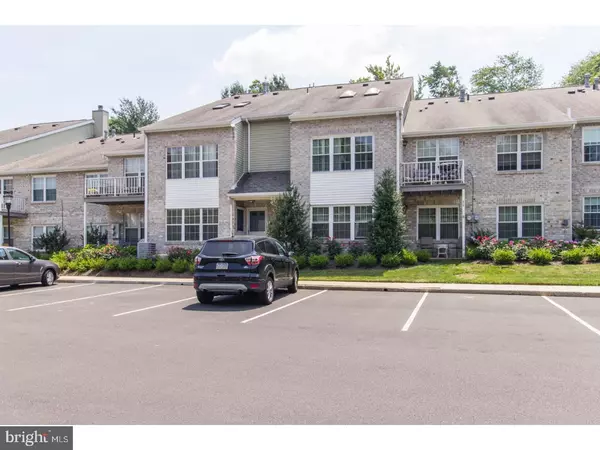For more information regarding the value of a property, please contact us for a free consultation.
Key Details
Sold Price $180,000
Property Type Single Family Home
Sub Type Unit/Flat/Apartment
Listing Status Sold
Purchase Type For Sale
Square Footage 1,269 sqft
Price per Sqft $141
Subdivision Valley Glen
MLS Listing ID 1001904140
Sold Date 08/02/18
Style Contemporary
Bedrooms 2
Full Baths 2
HOA Fees $265/mo
HOA Y/N N
Abv Grd Liv Area 1,269
Originating Board TREND
Year Built 1985
Annual Tax Amount $4,454
Tax Year 2018
Lot Size 1,269 Sqft
Acres 0.03
Lot Dimensions .03
Property Description
Move Right In to this beautifully maintained two bedroom, two bath condo in desirable Valley Glen in Elkins Park. When entering the home you are greeted by the spacious living room with cathedral ceilings providing plenty of natural light. Off of the living room you have a dining area with extra large utility closet which provides ample storage space. This home features a large loft with a closet perfect for an office, sitting area, or bedroom. Enjoy the outdoors, relax, and bbq on your deck with great views. The kitchen has all brand new stainless steel appliances and has a brand new tile backsplash, installed May 2018 . Beautiful glass front cabinets and view of the living room complete the kitchen. The main bedroom features an en suite bathroom with tiled stall shower, large walk in closet, and new remote controlled lighted ceiling fan, installed Jul 2016. There is a full guest bathroom with tub and closet space for your full size washer and dryer. The second bedroom features an oversized closet and remote controlled lighted ceiling fan, installed Jul 2016. Neutral paint throughout with freshly cleaned wall to wall carpet. Owner has updated the electrical system, new Lennox HVAC system (Air Conditioner, Heat, Hot Water 40 gallon) in 2014, and new living room windows which are Vinyl Tilt with insulated glass & screens. (Low E Glass with Argon Gas) - Installed May 2015. This home is close to transportation, hospitals, shopping, fantastic Abington schools and parks. Guarded swimming pool is included in the low monthly association fee, as is snow and trash removal, professionally landscaped grounds, water, exterior maintenance, insurance and management fees. Please note: No pets allowed.
Location
State PA
County Montgomery
Area Abington Twp (10630)
Zoning AO
Rooms
Other Rooms Living Room, Dining Room, Primary Bedroom, Kitchen, Bedroom 1, Other, Attic
Interior
Interior Features Primary Bath(s), Butlers Pantry, Skylight(s), Ceiling Fan(s), Attic/House Fan
Hot Water Natural Gas
Heating Gas, Forced Air
Cooling Central A/C
Flooring Fully Carpeted, Vinyl, Tile/Brick
Equipment Built-In Range, Dishwasher, Disposal, Built-In Microwave
Fireplace N
Window Features Energy Efficient
Appliance Built-In Range, Dishwasher, Disposal, Built-In Microwave
Heat Source Natural Gas
Laundry Main Floor
Exterior
Exterior Feature Deck(s)
Garage Spaces 3.0
Utilities Available Cable TV
Amenities Available Swimming Pool
Water Access N
Accessibility None
Porch Deck(s)
Total Parking Spaces 3
Garage N
Building
Story 1
Sewer Public Sewer
Water Public
Architectural Style Contemporary
Level or Stories 1
Additional Building Above Grade
Structure Type Cathedral Ceilings,9'+ Ceilings
New Construction N
Schools
School District Abington
Others
Pets Allowed N
HOA Fee Include Pool(s),Common Area Maintenance,Ext Bldg Maint,Lawn Maintenance,Snow Removal,Trash,Water,Insurance,Management
Senior Community No
Tax ID 30-00-23977-185
Ownership Condominium
Security Features Security System
Read Less Info
Want to know what your home might be worth? Contact us for a FREE valuation!

Our team is ready to help you sell your home for the highest possible price ASAP

Bought with Eunice Sin • Realty Mark Associates
GET MORE INFORMATION





