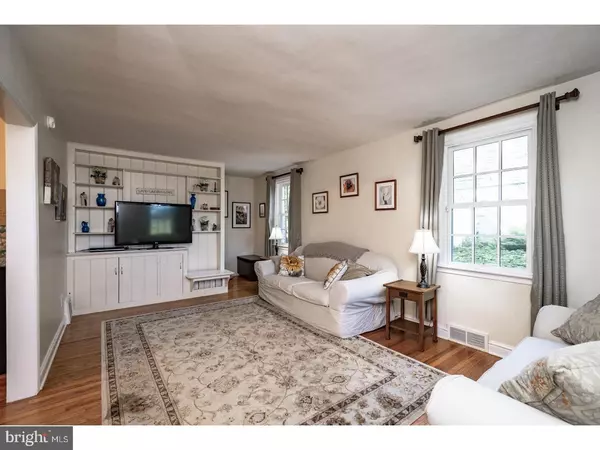For more information regarding the value of a property, please contact us for a free consultation.
Key Details
Sold Price $310,500
Property Type Single Family Home
Sub Type Detached
Listing Status Sold
Purchase Type For Sale
Square Footage 1,471 sqft
Price per Sqft $211
Subdivision Oreland
MLS Listing ID 1001882696
Sold Date 07/30/18
Style Colonial
Bedrooms 3
Full Baths 2
Half Baths 1
HOA Y/N N
Abv Grd Liv Area 1,471
Originating Board TREND
Year Built 1944
Annual Tax Amount $6,052
Tax Year 2018
Lot Size 7,935 Sqft
Acres 0.18
Lot Dimensions 69
Property Description
Beautiful and well-maintained Oreland colonial on peaceful treed lot with fully fenced rear yard. Expansive 16 x 23 Deck will be great for entertaining! Located right across the street from Manufacturers Country Club. Kitchen features plenty of storage and work space, Corian Countertop, stainless steel appliances, and Breakfast Bar. First floor Laundry. Beautiful HARDWOOD FLOORING throughout. Renovated bathrooms. Full wall of BUILT-INS in Living Room. Over a dozen windows replaced with transferable lifetime warranty (2017). Solid 6-panel colonial doors. Very neutral decor. Master suite features 2 closets and ensuite bath. Nice-sized bedrooms with CLOSET SPACE and organizers! New roof and chimney (2017)! 1-car attached Garage with inside access. Minutes to Oreland and Flourtown shopping, schools, parks, restaurants and major Routes. Upper Dublin schools. Schedule your preview today!
Location
State PA
County Montgomery
Area Upper Dublin Twp (10654)
Zoning A
Rooms
Other Rooms Living Room, Dining Room, Primary Bedroom, Bedroom 2, Kitchen, Bedroom 1, Attic
Basement Partial
Interior
Interior Features Primary Bath(s), Breakfast Area
Hot Water Electric
Heating Gas, Forced Air
Cooling Central A/C
Flooring Wood, Tile/Brick
Fireplace N
Heat Source Natural Gas
Laundry Main Floor
Exterior
Exterior Feature Deck(s)
Parking Features Inside Access
Garage Spaces 4.0
Water Access N
Accessibility None
Porch Deck(s)
Attached Garage 1
Total Parking Spaces 4
Garage Y
Building
Lot Description Level, Front Yard, Rear Yard
Story 2
Sewer Public Sewer
Water Public
Architectural Style Colonial
Level or Stories 2
Additional Building Above Grade
New Construction N
Schools
Elementary Schools Jarrettown
Middle Schools Sandy Run
High Schools Upper Dublin
School District Upper Dublin
Others
Senior Community No
Tax ID 54-00-15919-002
Ownership Fee Simple
Read Less Info
Want to know what your home might be worth? Contact us for a FREE valuation!

Our team is ready to help you sell your home for the highest possible price ASAP

Bought with Robert C Weiss • Coldwell Banker Hearthside Realtors
GET MORE INFORMATION





