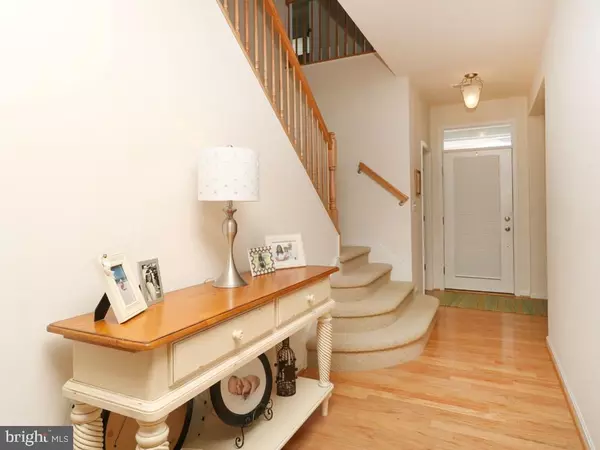For more information regarding the value of a property, please contact us for a free consultation.
Key Details
Sold Price $325,000
Property Type Condo
Sub Type Condo/Co-op
Listing Status Sold
Purchase Type For Sale
Square Footage 2,588 sqft
Price per Sqft $125
Subdivision Ashley Manor
MLS Listing ID 1001567524
Sold Date 07/31/18
Style Villa
Bedrooms 5
Full Baths 3
Half Baths 1
HOA Fees $291/ann
HOA Y/N Y
Abv Grd Liv Area 2,588
Originating Board SCAOR
Year Built 2011
Property Description
Like New! End, spacious, 5 BR/3.5 BA Home, 1st FL Owner Suite, 2nd FL loft, 2 car garage, w/screened porch & custom 12' x 29' paver patio, backing to woods with lots of privacy! Hardwood floors, upgraded kitchen with granite counter tops, gas range. Bar stools and window coverings included.Location of this home is close to dining, entertainment, & Jack Nicklaus Signature Bayside golf course. Minutes/4 miles to Fenwick Island and Ocean City beaches. Established small community of 95 homes with pool. Low Delaware real estate taxes. Some furnishings included.
Location
State DE
County Sussex
Area Baltimore Hundred (31001)
Zoning RESIDENTAL PLANNED COMM
Rooms
Main Level Bedrooms 1
Interior
Interior Features Attic, Breakfast Area, Pantry, Entry Level Bedroom, Ceiling Fan(s), WhirlPool/HotTub, Window Treatments
Hot Water Propane
Heating Forced Air, Gas, Propane
Cooling Central A/C
Flooring Carpet, Hardwood, Tile/Brick
Fireplaces Number 1
Fireplaces Type Gas/Propane
Equipment Dishwasher, Disposal, Dryer - Electric, Exhaust Fan, Icemaker, Refrigerator, Microwave, Oven/Range - Gas, Range Hood, Washer, Water Heater
Furnishings No
Fireplace Y
Window Features Insulated,Screens
Appliance Dishwasher, Disposal, Dryer - Electric, Exhaust Fan, Icemaker, Refrigerator, Microwave, Oven/Range - Gas, Range Hood, Washer, Water Heater
Heat Source Bottled Gas/Propane
Exterior
Exterior Feature Patio(s), Porch(es), Screened
Garage Garage Door Opener
Garage Spaces 2.0
Amenities Available Pool - Outdoor, Swimming Pool
Waterfront N
Water Access N
Roof Type Shingle,Asphalt
Accessibility 2+ Access Exits, Doors - Swing In, Level Entry - Main
Porch Patio(s), Porch(es), Screened
Road Frontage Public
Attached Garage 2
Total Parking Spaces 2
Garage Y
Building
Lot Description Landscaping, Trees/Wooded
Story 2
Foundation Slab
Sewer Public Sewer
Water Public
Architectural Style Villa
Level or Stories 2
Additional Building Above Grade
New Construction N
Schools
Elementary Schools Phillip C. Showell
Middle Schools Selbyville
High Schools Sussex Central
School District Indian River
Others
HOA Fee Include Lawn Maintenance,Ext Bldg Maint,Pool(s),Reserve Funds,Snow Removal,Trash
Senior Community No
Tax ID 5-33-12-23.00
Ownership Condominium
SqFt Source Estimated
Acceptable Financing Cash, Conventional
Listing Terms Cash, Conventional
Financing Cash,Conventional
Special Listing Condition Standard
Read Less Info
Want to know what your home might be worth? Contact us for a FREE valuation!

Our team is ready to help you sell your home for the highest possible price ASAP

Bought with KARLA MORGAN • Keller Williams Realty
GET MORE INFORMATION





