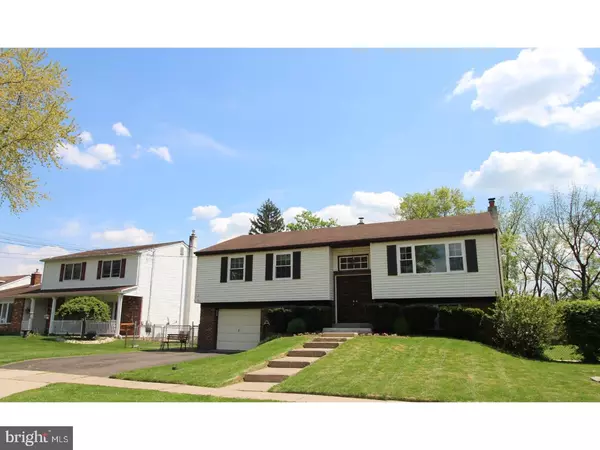For more information regarding the value of a property, please contact us for a free consultation.
Key Details
Sold Price $280,000
Property Type Single Family Home
Sub Type Detached
Listing Status Sold
Purchase Type For Sale
Square Footage 1,716 sqft
Price per Sqft $163
Subdivision Penndel
MLS Listing ID 1000873472
Sold Date 07/27/18
Style Other,Bi-level
Bedrooms 4
Full Baths 1
Half Baths 1
HOA Y/N N
Abv Grd Liv Area 1,716
Originating Board TREND
Year Built 1963
Annual Tax Amount $5,742
Tax Year 2018
Lot Size 0.499 Acres
Acres 0.5
Lot Dimensions 75X290
Property Description
Don't miss out on this well maintained bi-level home with a large 1/2 acre lot in Neshaminy School district. Ample space for a garden, storage or an addition. Home features neutral paint throughout. The spacious living room is bright and airy with a newer picture window overlooking the front yard. The kitchen features newer countertops and white cabinets. The dining room offers exposed hardwood flooring. Hardwood flooring throughout the main living area and bedrooms under carpet. The main floor includes three bedrooms, updated Jack and Jill full bath, kitchen, dining room and larger living area. The lower level includes a fourth bedroom which could be used as an office or playroom complete with recessed lighting, as well as a family room, updated 1/2 bath, large utility/laundry room and an enclosed porch/sunroom, great for summer barbecues and gatherings. The large 1-car attached garage has plenty of storage space and driveway parking for 2 more cars. The home also features above ground oil tank, central air, attic with storage and newer water heater. Homeowners will enjoy easy access to local freeways, schools, shopping, and parks as well as other conveniences and amenities.
Location
State PA
County Bucks
Area Penndel Boro (10132)
Zoning R1
Rooms
Other Rooms Living Room, Dining Room, Primary Bedroom, Bedroom 2, Bedroom 3, Kitchen, Family Room, Bedroom 1, Laundry, Other, Attic
Interior
Interior Features Skylight(s), Ceiling Fan(s)
Hot Water Electric
Heating Oil, Hot Water
Cooling Central A/C
Flooring Wood, Fully Carpeted, Vinyl
Fireplace N
Heat Source Oil
Laundry Lower Floor
Exterior
Garage Spaces 4.0
Waterfront N
Water Access N
Roof Type Shingle
Accessibility None
Parking Type On Street, Driveway, Attached Garage
Attached Garage 1
Total Parking Spaces 4
Garage Y
Building
Lot Description Front Yard, Rear Yard, SideYard(s)
Sewer Public Sewer
Water Public
Architectural Style Other, Bi-level
Additional Building Above Grade
New Construction N
Schools
High Schools Neshaminy
School District Neshaminy
Others
Senior Community No
Tax ID 32-003-427
Ownership Fee Simple
Read Less Info
Want to know what your home might be worth? Contact us for a FREE valuation!

Our team is ready to help you sell your home for the highest possible price ASAP

Bought with Ken Oberholtzer • Keller Williams Real Estate-Langhorne
GET MORE INFORMATION





