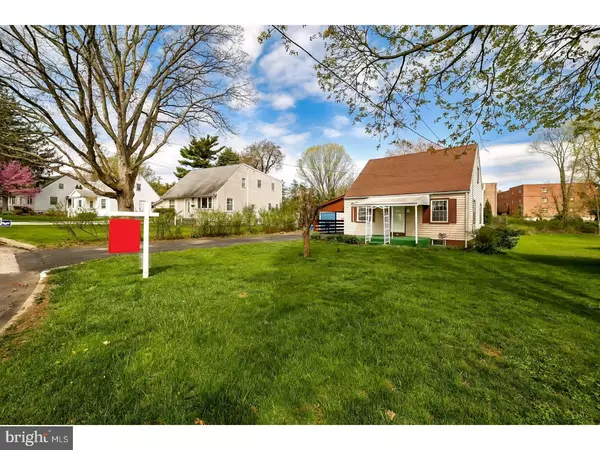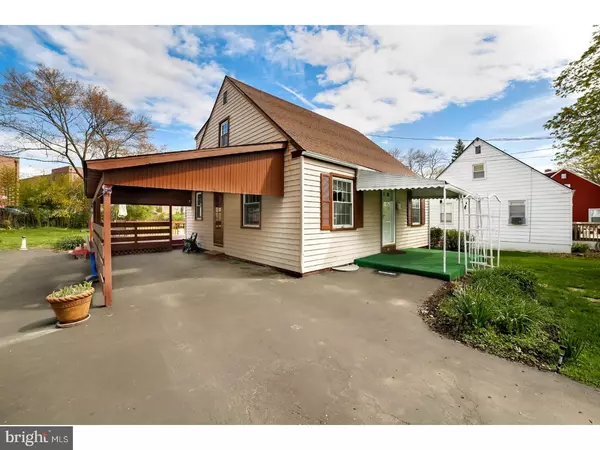For more information regarding the value of a property, please contact us for a free consultation.
Key Details
Sold Price $312,000
Property Type Single Family Home
Sub Type Detached
Listing Status Sold
Purchase Type For Sale
Square Footage 1,276 sqft
Price per Sqft $244
Subdivision None Available
MLS Listing ID 1000479584
Sold Date 07/27/18
Style Cape Cod
Bedrooms 3
Full Baths 2
HOA Y/N N
Abv Grd Liv Area 1,276
Originating Board TREND
Year Built 1950
Annual Tax Amount $4,231
Tax Year 2018
Lot Size 0.305 Acres
Acres 0.3
Lot Dimensions 50X200
Property Description
Adorable Cape Cod on a quiet cul-de-sac boasts an extra large lot and a covered porch in "Everyone's Hometown", Media. The first floor features a spacious living room and formal dining room. The tiled kitchen has a gas stove, upgraded oak cabinets, and charcoal granite counter tops. A bedroom and full bathroom complete the first floor. Upstairs offers a roomy master bedroom and the third bedroom, both attached to a full bath with stall shower. The bonus room has the potential to be a library, recreation area or study. The finished basement offers loads of closets/storage areas, laundry, rec area plus a study. The side door opens to a covered carport and the back door opens to an oversized deck with tranquil views of the huge, lush backyard. The hot tub on the huge deck is the best spot for relaxing on the property. The home has its own large driveway extended all the way to the back of the house. Upgrades to the house including waterproofing the basement, fresh paint, and new carpet/flooring. This home located in the outstanding Rose Tree-Media School District and is a short distance from the Media Regional Rail station, 101 trolley, and downtown Media. Cherry Street and Rose Street parks are just minutes away. On Wednesdays during the summer, you can enjoy dining under the stars on State Street! Book your tour today!
Location
State PA
County Delaware
Area Upper Providence Twp (10435)
Zoning R-4
Rooms
Other Rooms Living Room, Dining Room, Primary Bedroom, Bedroom 2, Kitchen, Family Room, Bedroom 1, Laundry, Other
Basement Full
Interior
Interior Features Kitchen - Eat-In
Hot Water Natural Gas
Heating Gas, Forced Air
Cooling Central A/C
Fireplace N
Heat Source Natural Gas
Laundry Basement
Exterior
Waterfront N
Water Access N
Accessibility None
Parking Type Driveway
Garage N
Building
Story 1.5
Sewer Public Sewer
Water Public
Architectural Style Cape Cod
Level or Stories 1.5
Additional Building Above Grade
New Construction N
Schools
Middle Schools Springton Lake
High Schools Penncrest
School District Rose Tree Media
Others
Senior Community No
Tax ID 35-00-02031-00
Ownership Fee Simple
Read Less Info
Want to know what your home might be worth? Contact us for a FREE valuation!

Our team is ready to help you sell your home for the highest possible price ASAP

Bought with Charles C Hultberg Jr. • Long & Foster Real Estate, Inc.
GET MORE INFORMATION





