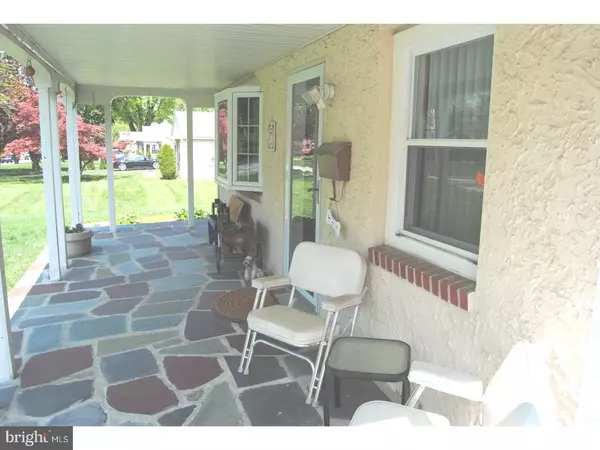For more information regarding the value of a property, please contact us for a free consultation.
Key Details
Sold Price $257,500
Property Type Single Family Home
Sub Type Detached
Listing Status Sold
Purchase Type For Sale
Square Footage 1,225 sqft
Price per Sqft $210
Subdivision Oreland
MLS Listing ID 1000723446
Sold Date 07/20/18
Style Ranch/Rambler
Bedrooms 3
Full Baths 1
Half Baths 1
HOA Y/N N
Abv Grd Liv Area 1,225
Originating Board TREND
Year Built 1945
Annual Tax Amount $4,168
Tax Year 2018
Lot Size 0.390 Acres
Acres 0.39
Lot Dimensions 97
Property Description
Wonderful single ranch home in prime Oreland ! Large 5+ plus car driveway ,beautiful gardeners delight yard with greenhouse ,oversized storage shed with skylights , and 2 patio areas. Great for entertaining bbqs! Front covered patio . Formal living room with engineered hardwoods, ceiling fan and office area with ceiling fan. 3rd bedroom was converted to formal dining room with engineered hardwoods (which can easily be converted back ).Modern galley kitchen with ceramic tiled flooring,s/s gas cooking range, swanstone counters ,s/s dishwasher, microwave,and tiled back splash. Kitchen leads to utility area with tank less gas hot water heater ,and dual zoned gas radiant heat . Hall leads to a rear pantry area , and access to garage which has been converted to 3rd bedroom with laminate hardwood flooring,ceiling fan, full bath (stall shower)and french doors to driveway exit/entry. Same hall also leads to a beautiful and relaxing florida room with ceiling fan, and sliders to rear yard . Back to main hall way with 2 linen closets , modern hall bath with remote skylight , tiled , and stall shower . The most relaxing master bedroom with ceiling fan, carpets, and sliders out to rear yard . Owner uses 2nd bedroom as a walk in closet , hardwood flooring, and ceiling fan , ( door will separate the 2 bedrooms and current closet system will be removed prior to settlement . Plenty of storage in the full attic of the hall . Also has central air !. Mostly newer windows t/o. Springfield twp schools , North hills and Oreland train stations short distance away , quick access to 309 , PA turnpike and Arcadia University .Must really to to appreciate the size of this home and its potential , take advantage of the Montgomery county schools !
Location
State PA
County Montgomery
Area Springfield Twp (10652)
Zoning A
Rooms
Other Rooms Living Room, Dining Room, Primary Bedroom, Bedroom 2, Kitchen, Bedroom 1, Other, Attic
Interior
Interior Features Ceiling Fan(s), Stall Shower
Hot Water Natural Gas
Heating Gas, Radiator
Cooling Central A/C
Flooring Wood, Fully Carpeted, Tile/Brick
Equipment Dishwasher, Built-In Microwave
Fireplace N
Window Features Replacement
Appliance Dishwasher, Built-In Microwave
Heat Source Natural Gas
Laundry Main Floor
Exterior
Exterior Feature Patio(s), Porch(es)
Garage Spaces 3.0
Utilities Available Cable TV
Water Access N
Roof Type Pitched,Shingle
Accessibility None
Porch Patio(s), Porch(es)
Total Parking Spaces 3
Garage N
Building
Lot Description Level, Front Yard, Rear Yard, SideYard(s)
Story 1
Foundation Slab
Sewer Public Sewer
Water Public
Architectural Style Ranch/Rambler
Level or Stories 1
Additional Building Above Grade
New Construction N
Schools
School District Springfield Township
Others
Senior Community No
Tax ID 52-00-03565-001
Ownership Fee Simple
Acceptable Financing Conventional, VA, FHA 203(b)
Listing Terms Conventional, VA, FHA 203(b)
Financing Conventional,VA,FHA 203(b)
Read Less Info
Want to know what your home might be worth? Contact us for a FREE valuation!

Our team is ready to help you sell your home for the highest possible price ASAP

Bought with Ashley Nicole Jannetti • Century 21 Advantage Gold-Southampton
GET MORE INFORMATION





