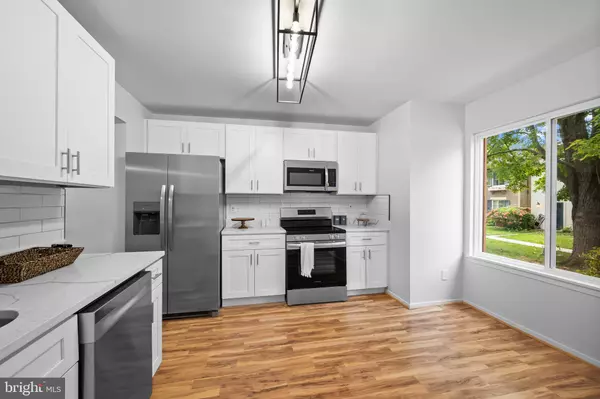Bought with Bryan D Low • RE/MAX Realty Group
For more information regarding the value of a property, please contact us for a free consultation.
Key Details
Sold Price $404,245
Property Type Townhouse
Sub Type End of Row/Townhouse
Listing Status Sold
Purchase Type For Sale
Square Footage 1,412 sqft
Price per Sqft $286
Subdivision Montgomery Village
MLS Listing ID MDMC2204476
Sold Date 11/07/25
Style Colonial
Bedrooms 3
Full Baths 2
Half Baths 1
HOA Fees $131/qua
HOA Y/N Y
Abv Grd Liv Area 1,412
Year Built 1972
Annual Tax Amount $3,495
Tax Year 2024
Lot Size 2,100 Sqft
Acres 0.05
Property Sub-Type End of Row/Townhouse
Source BRIGHT
Property Description
Beautiful end-of-group townhome in Montgomery Village is roomy, bright, and full of updates. This 3-bedroom, 2½-bath home has been lovingly updated, with all-new stainless steel appliances, fresh carpet, and quality finishes throughout. The end-of-group position gives you extra outdoor space, so you'll enjoy a larger yard and more natural light.
Inside, the open layout flows effortlessly. The kitchen is modern and light, opening to living/dining areas that welcome natural light. Upstairs you'll find three comfortable bedrooms and two full baths, with plenty of closet space. Recent improvements include water heater, new fixtures, and other smart enhancements to bring this home into today.
Location is right where you want it: quick access to nearby shopping, parks, and conveniences. Montgomery Village also offers a full slate of community amenities (pools, courts, recreational facilities) that enhance daily living. This home offers comfort, style, and a great value. Call today!
Location
State MD
County Montgomery
Zoning TLD
Interior
Interior Features Ceiling Fan(s), Dining Area, Floor Plan - Open, Kitchen - Table Space
Hot Water Electric
Heating Forced Air
Cooling Central A/C, Ceiling Fan(s)
Equipment Built-In Microwave, Disposal, Dishwasher, Exhaust Fan, Icemaker, Oven/Range - Electric, Refrigerator
Fireplace N
Appliance Built-In Microwave, Disposal, Dishwasher, Exhaust Fan, Icemaker, Oven/Range - Electric, Refrigerator
Heat Source Electric
Laundry Dryer In Unit, Has Laundry, Main Floor, Washer In Unit
Exterior
Exterior Feature Deck(s)
Amenities Available Common Grounds, Pool - Outdoor, Tennis Courts, Basketball Courts, Recreational Center
Water Access N
Roof Type Architectural Shingle
Accessibility None
Porch Deck(s)
Garage N
Building
Story 2
Foundation Slab
Above Ground Finished SqFt 1412
Sewer Public Sewer
Water Public
Architectural Style Colonial
Level or Stories 2
Additional Building Above Grade, Below Grade
New Construction N
Schools
School District Montgomery County Public Schools
Others
HOA Fee Include Common Area Maintenance,Management,Parking Fee,Pool(s),Recreation Facility
Senior Community No
Tax ID 160900800525
Ownership Fee Simple
SqFt Source 1412
Security Features Smoke Detector
Special Listing Condition Standard
Read Less Info
Want to know what your home might be worth? Contact us for a FREE valuation!

Our team is ready to help you sell your home for the highest possible price ASAP

GET MORE INFORMATION



