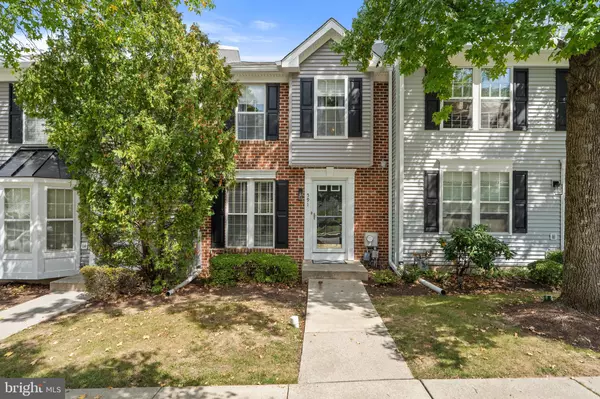Bought with Paul Greenholt • Patterson-Schwartz - Greenville
For more information regarding the value of a property, please contact us for a free consultation.
Key Details
Sold Price $410,000
Property Type Townhouse
Sub Type Interior Row/Townhouse
Listing Status Sold
Purchase Type For Sale
Square Footage 1,567 sqft
Price per Sqft $261
Subdivision Exton Station
MLS Listing ID PACT2109586
Sold Date 11/06/25
Style Colonial
Bedrooms 3
Full Baths 2
Half Baths 1
HOA Fees $412/mo
HOA Y/N Y
Abv Grd Liv Area 1,207
Year Built 1998
Annual Tax Amount $3,635
Tax Year 2025
Lot Size 4,020 Sqft
Acres 0.09
Lot Dimensions 0.00 x 0.00
Property Sub-Type Interior Row/Townhouse
Source BRIGHT
Property Description
This is the townhome in Exton Station that you have been waiting for. It has been beautifully updated, and you can move right. The main floor has a fantastic open floor plan with lots of natural light. The kitchen offers plenty of cabinet and counter space to meet the needs of any home chef. Right off of the kitchen is the deck which overlooks the private, wooded backyard. No neighbors staring right into your home. The 2nd floor has a fantastic primary bedroom with full ensuite bathroom. Two other bedrooms share the hall bath. The lower level has been nicely finished, with plenty of windows and you can walk right out to the backyard. Everything you've wanted in a townhome can be found right here.
Location
State PA
County Chester
Area West Whiteland Twp (10341)
Zoning R3
Rooms
Other Rooms Living Room, Primary Bedroom, Sitting Room, Bedroom 2, Bedroom 3, Kitchen, Exercise Room, Primary Bathroom, Full Bath
Basement Full, Sump Pump, Fully Finished
Interior
Interior Features Ceiling Fan(s), Kitchen - Eat-In, Kitchen - Island, Pantry, Primary Bath(s), Bathroom - Stall Shower, Carpet, Combination Kitchen/Dining, Wood Floors
Hot Water Natural Gas
Heating Forced Air, Hot Water
Cooling Central A/C
Flooring Wood, Carpet
Equipment Dishwasher, Built-In Range, Disposal, Built-In Microwave, Oven/Range - Electric, Stainless Steel Appliances
Fireplace N
Appliance Dishwasher, Built-In Range, Disposal, Built-In Microwave, Oven/Range - Electric, Stainless Steel Appliances
Heat Source Natural Gas
Laundry Basement
Exterior
Exterior Feature Balcony
Amenities Available Swimming Pool
Water Access N
Accessibility None
Porch Balcony
Garage N
Building
Story 2
Foundation Other
Above Ground Finished SqFt 1207
Sewer Public Sewer
Water Public
Architectural Style Colonial
Level or Stories 2
Additional Building Above Grade, Below Grade
New Construction N
Schools
School District West Chester Area
Others
HOA Fee Include Common Area Maintenance,Snow Removal
Senior Community No
Tax ID 41-05 -1667
Ownership Fee Simple
SqFt Source 1567
Security Features Carbon Monoxide Detector(s),Smoke Detector,Security System
Special Listing Condition Standard
Read Less Info
Want to know what your home might be worth? Contact us for a FREE valuation!

Our team is ready to help you sell your home for the highest possible price ASAP

GET MORE INFORMATION



