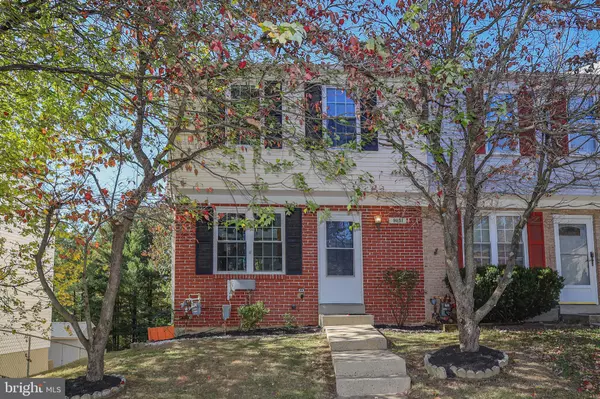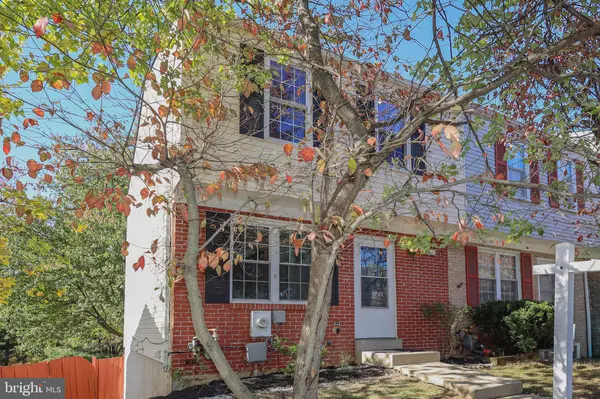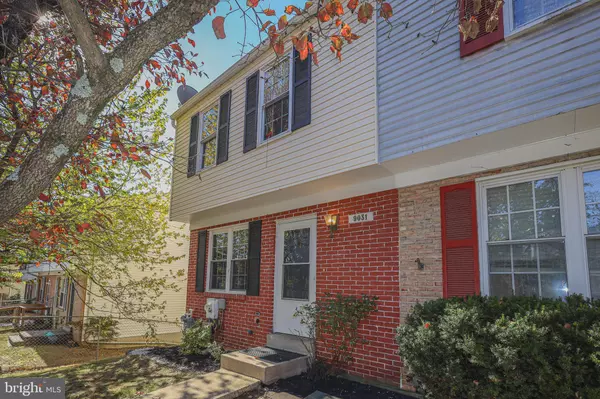Bought with James L Roy • LuxManor Real Estate, Inc
For more information regarding the value of a property, please contact us for a free consultation.
Key Details
Sold Price $325,000
Property Type Townhouse
Sub Type End of Row/Townhouse
Listing Status Sold
Purchase Type For Sale
Square Footage 1,494 sqft
Price per Sqft $217
Subdivision Hunters Woods
MLS Listing ID MDMC2204434
Sold Date 11/04/25
Style Colonial
Bedrooms 3
Full Baths 2
Half Baths 1
HOA Y/N N
Abv Grd Liv Area 1,044
Year Built 1981
Available Date 2025-10-22
Annual Tax Amount $3,428
Tax Year 2024
Lot Size 2,900 Sqft
Acres 0.07
Property Sub-Type End of Row/Townhouse
Source BRIGHT
Property Description
This charming 3-bedroom, 2.5-bath townhouse offers comfort and convenience—and is very reasonably priced with no HOA fees. Here's an opportunity to add your personal touch with some TLC and potentially gain instant equity. As you step inside, you're welcomed by a foyer with a convenient coat closet and a powder room. The main level features an open floor plan in the living and dining areas, perfect for both everyday living and entertaining. The kitchen includes gas cooking, ample cabinetry, and space for a cozy breakfast nook. Upstairs, you'll find three comfortable bedrooms and a full bath. The finished basement offers incredible flexibility, with a full bath, laundry area, and generous space that can be used as a home office, rec room, or for additional storage. Enjoy direct access to the fully fenced backyard through the convenient walkout. This home is ideally located near shopping, dining, parks, and major commuter routes—including Midcounty Highway, I-270, I-370, and the ICC (MD-200).
Location
State MD
County Montgomery
Zoning R200
Direction East
Rooms
Basement Walkout Level, Rear Entrance, Interior Access
Interior
Interior Features Breakfast Area
Hot Water Natural Gas
Heating Central
Cooling Central A/C
Flooring Wood, Carpet
Furnishings Yes
Fireplace N
Window Features Double Pane
Heat Source Natural Gas
Laundry Basement
Exterior
Garage Spaces 2.0
Utilities Available Natural Gas Available, Cable TV Available, Electric Available, Sewer Available, Water Available
Water Access N
Roof Type Shingle
Accessibility Level Entry - Main
Total Parking Spaces 2
Garage N
Building
Story 3
Foundation Concrete Perimeter
Above Ground Finished SqFt 1044
Sewer Public Sewer
Water Public
Architectural Style Colonial
Level or Stories 3
Additional Building Above Grade, Below Grade
New Construction N
Schools
School District Montgomery County Public Schools
Others
Senior Community No
Tax ID 160901967933
Ownership Fee Simple
SqFt Source 1494
Acceptable Financing Cash, Conventional, FHA, Negotiable
Listing Terms Cash, Conventional, FHA, Negotiable
Financing Cash,Conventional,FHA,Negotiable
Special Listing Condition Standard
Read Less Info
Want to know what your home might be worth? Contact us for a FREE valuation!

Our team is ready to help you sell your home for the highest possible price ASAP

GET MORE INFORMATION



