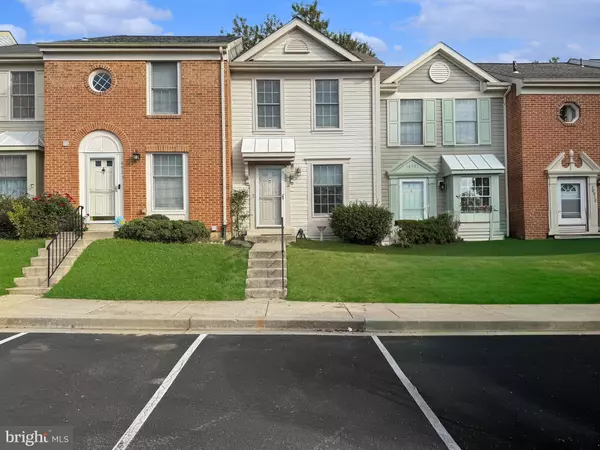Bought with Patricia Cabrejo • NextHome Envision
For more information regarding the value of a property, please contact us for a free consultation.
Key Details
Sold Price $355,000
Property Type Townhouse
Sub Type Interior Row/Townhouse
Listing Status Sold
Purchase Type For Sale
Square Footage 1,008 sqft
Price per Sqft $352
Subdivision Gunners Lake Village
MLS Listing ID MDMC2202522
Sold Date 11/04/25
Style Colonial
Bedrooms 2
Full Baths 3
HOA Fees $95/mo
HOA Y/N Y
Abv Grd Liv Area 1,008
Year Built 1989
Annual Tax Amount $3,589
Tax Year 2024
Lot Size 1,040 Sqft
Acres 0.02
Property Sub-Type Interior Row/Townhouse
Source BRIGHT
Property Description
Welcome to this sun-filled gem in the highly sought-after Gunners Lake Village! Just one minute from the scenic lake and trail. This beautifully maintained home features two spacious owner's suites, each with its own private en-suite bathroom. The sun-filled eat-in kitchen boasts Corian countertops, tile backsplash, stainless-steel appliances and opens to a spacious deck—great for entertaining. Gleaming hardwood floors on the main level and landing, new carpet in the bedrooms. The fully finished basement offers additional living space and a third full bath. Freshly painted and offering one of the largest floorplans in the neighborhood, this home is a rare find in a prime location! The Roof and HVAC have been recently replaced.
Location
State MD
County Montgomery
Zoning PD9
Rooms
Other Rooms Primary Bedroom, Game Room, Laundry, Storage Room, Utility Room, Attic
Basement Walkout Level, Daylight, Full, Fully Finished
Interior
Interior Features Floor Plan - Open
Hot Water Electric
Heating Heat Pump(s)
Cooling Heat Pump(s)
Fireplaces Number 1
Fireplaces Type Fireplace - Glass Doors, Screen
Equipment Dishwasher, Disposal, Dryer, Exhaust Fan, Oven/Range - Electric, Range Hood, Refrigerator, Washer, Stove
Fireplace Y
Appliance Dishwasher, Disposal, Dryer, Exhaust Fan, Oven/Range - Electric, Range Hood, Refrigerator, Washer, Stove
Heat Source Electric
Exterior
Exterior Feature Deck(s), Patio(s)
Parking On Site 2
Utilities Available Cable TV Available
Amenities Available Common Grounds, Tot Lots/Playground, Pool Mem Avail
Water Access N
Roof Type Composite
Accessibility Other
Porch Deck(s), Patio(s)
Garage N
Building
Lot Description Backs - Open Common Area, Cul-de-sac
Story 3
Foundation Other
Above Ground Finished SqFt 1008
Sewer Public Sewer
Water Public
Architectural Style Colonial
Level or Stories 3
Additional Building Above Grade, Below Grade
Structure Type Cathedral Ceilings
New Construction N
Schools
Elementary Schools S. Christa Mcauliffe
High Schools Seneca Valley
School District Montgomery County Public Schools
Others
HOA Fee Include Common Area Maintenance,Management,Snow Removal,Trash
Senior Community No
Tax ID 160902678324
Ownership Fee Simple
SqFt Source 1008
Acceptable Financing Conventional, FHA, VA
Listing Terms Conventional, FHA, VA
Financing Conventional,FHA,VA
Special Listing Condition Standard
Read Less Info
Want to know what your home might be worth? Contact us for a FREE valuation!

Our team is ready to help you sell your home for the highest possible price ASAP

GET MORE INFORMATION



