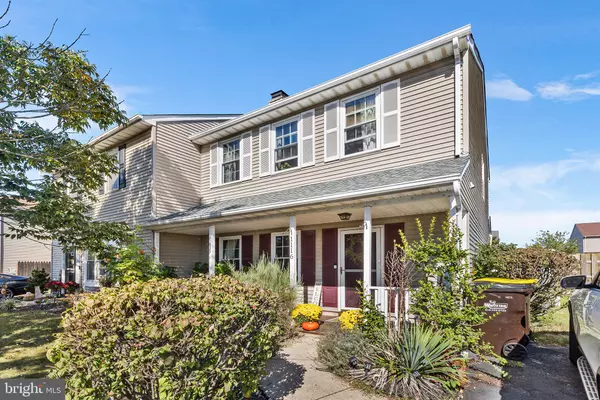Bought with Michele A Samph • Coldwell Banker Heritage-Quakertown
For more information regarding the value of a property, please contact us for a free consultation.
Key Details
Sold Price $325,000
Property Type Single Family Home
Sub Type Twin/Semi-Detached
Listing Status Sold
Purchase Type For Sale
Square Footage 1,560 sqft
Price per Sqft $208
Subdivision Walnut Bank Farms
MLS Listing ID PABU2107024
Sold Date 11/04/25
Style Other
Bedrooms 3
Full Baths 1
Half Baths 1
HOA Y/N N
Abv Grd Liv Area 1,560
Year Built 1996
Available Date 2025-10-07
Annual Tax Amount $4,144
Tax Year 2025
Lot Size 4,792 Sqft
Acres 0.11
Property Sub-Type Twin/Semi-Detached
Source BRIGHT
Property Description
Welcome to 1116 School House Lane, nestled in the desirable Walnut Bank Farms community! Step inside to find a warm, inviting interior with neutral tones, 9-foot ceilings, elegant crown molding, and durable laminate flooring throughout the main level. The heart of the home is a stunning stone veneer, wood-burning fireplace—perfect for cozy evenings. The spacious eat-in kitchen offers ample cabinetry and is ideal for everyday meals or entertaining. Pet lovers will appreciate the convenient doggie door leading to a fully fenced backyard, offering safety and freedom for your furry friends. A sliding glass door opens to a beautiful paver patio, just right for summer cookouts and outdoor gatherings. The main floor also includes a functional laundry room and a stylish powder room for guests. Upstairs, the primary bedroom boasts rich wood flooring and an expansive walk-in closet with a custom organization system. The full bathroom has been thoughtfully expanded and remodeled to include a double vanity and generous storage space. Two additional bedrooms complete the second floor, offering flexibility for family, guests, or a home office. Additional features include: Newer roof (2013), energy-efficient windows and rear door, outdoor storage shed for extra convenience, walkable neighborhood with paths leading to town ,and close to shopping, dining, and major roadways. This home combines comfort, charm, and practicality in an unbeatable location. Don't miss your chance, schedule your private tour today!
Location
State PA
County Bucks
Area Richland Twp (10136)
Zoning SRM
Rooms
Other Rooms Bedroom 2, Bedroom 3, Bedroom 1, Bathroom 1, Half Bath
Main Level Bedrooms 3
Interior
Interior Features Carpet, Ceiling Fan(s), Crown Moldings, Dining Area, Kitchen - Eat-In, Walk-in Closet(s)
Hot Water Electric
Heating Heat Pump(s)
Cooling Central A/C
Flooring Carpet, Ceramic Tile, Laminated
Fireplaces Number 1
Equipment Dishwasher, Oven - Self Cleaning, Oven/Range - Electric
Fireplace Y
Appliance Dishwasher, Oven - Self Cleaning, Oven/Range - Electric
Heat Source Electric
Laundry Main Floor
Exterior
Exterior Feature Patio(s), Porch(es)
Garage Spaces 3.0
Fence Privacy, Rear, Wood
Water Access N
Roof Type Shingle
Street Surface Black Top
Accessibility None
Porch Patio(s), Porch(es)
Total Parking Spaces 3
Garage N
Building
Story 2
Foundation Slab
Above Ground Finished SqFt 1560
Sewer Public Sewer
Water Public
Architectural Style Other
Level or Stories 2
Additional Building Above Grade
Structure Type 9'+ Ceilings,Dry Wall
New Construction N
Schools
School District Quakertown Community
Others
Pets Allowed Y
Senior Community No
Tax ID 36-022-131
Ownership Fee Simple
SqFt Source 1560
Acceptable Financing Cash, Conventional, FHA, VA
Listing Terms Cash, Conventional, FHA, VA
Financing Cash,Conventional,FHA,VA
Special Listing Condition Standard
Pets Allowed Cats OK, Dogs OK
Read Less Info
Want to know what your home might be worth? Contact us for a FREE valuation!

Our team is ready to help you sell your home for the highest possible price ASAP

GET MORE INFORMATION



