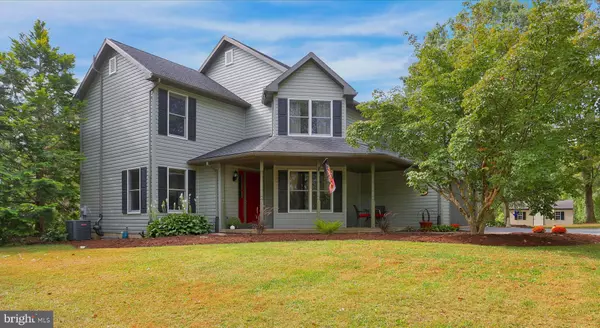Bought with Autumn Sanger • Compass Pennsylvania, LLC
For more information regarding the value of a property, please contact us for a free consultation.
Key Details
Sold Price $474,000
Property Type Single Family Home
Sub Type Detached
Listing Status Sold
Purchase Type For Sale
Square Footage 1,870 sqft
Price per Sqft $253
Subdivision Hilltop Estates No
MLS Listing ID PABK2063052
Sold Date 11/03/25
Style Traditional
Bedrooms 4
Full Baths 2
Half Baths 1
HOA Y/N N
Abv Grd Liv Area 1,870
Year Built 1991
Annual Tax Amount $5,510
Tax Year 2025
Lot Size 1.140 Acres
Acres 1.14
Lot Dimensions 155x320
Property Sub-Type Detached
Source BRIGHT
Property Description
AN OFFER DEADLINE HAS BEEN SET FOR SUNDAY, 9/28 AT 8:00PM. This charming home offers a perfect blend of comfort and functionality. With 4 spacious bedrooms and 2.5 bathrooms, the layout is designed for both relaxation and entertaining. The inviting living area features a cozy wood-burning fireplace, perfect for those chilly evenings, while the hardwood and ceramic tile flooring add a touch of elegance throughout. The heart of the home is the well-appointed kitchen featuring 28 handle cherry cabinetry, is equipped with essential newer appliances including an electric oven/range, refrigerator, and convenient main floor laundry. The primary bath was remodeled in 2020 and boasts a tiled stall shower, ensuring a private retreat. Ceiling fans throughout enhance the airy feel, making every room a delightful space to unwind. Step outside to your personal oasis on over an acre of land, where you can enjoy the above-ground pool and expansive decks, ideal for summer gatherings. The property features a level yard with beautiful views of trees and pasture, providing a peaceful backdrop for outdoor activities. Located in a rural setting, this home is just a short drive from major roadways, local parks, schools, and community amenities, fostering a sense of belonging. With an attached garage and ample parking, convenience is at your fingertips. Roof was replaced in 2014, Vinyl Siding was replaced in 2023.The furnace was replaced in 2021 and the A/C was replaced in 2020. The deck was redone in 2006, the pool was added in 2018 and the well pump was replaced in 2021. Experience the warmth and charm of this delightful property, where every detail invites you to create lasting memories. There is a recorded easement to the right on the property that leads to the parcel behind.
Location
State PA
County Berks
Area Bern Twp (10227)
Zoning RES
Rooms
Other Rooms Living Room, Dining Room, Bedroom 2, Bedroom 3, Bedroom 4, Kitchen, Bedroom 1, Study, Laundry, Bathroom 1, Bathroom 2, Half Bath
Basement Full, Outside Entrance, Unfinished
Interior
Interior Features Bathroom - Stall Shower, Ceiling Fan(s), Primary Bath(s), Stove - Pellet, Wood Floors
Hot Water Electric
Heating Forced Air
Cooling Central A/C
Flooring Luxury Vinyl Plank, Ceramic Tile
Fireplaces Number 1
Fireplaces Type Insert, Wood, Stone
Equipment Dryer - Electric, Oven/Range - Electric, Refrigerator, Washer, Water Heater
Furnishings No
Fireplace Y
Appliance Dryer - Electric, Oven/Range - Electric, Refrigerator, Washer, Water Heater
Heat Source Oil
Laundry Main Floor
Exterior
Exterior Feature Deck(s)
Parking Features Garage - Side Entry, Inside Access
Garage Spaces 2.0
Pool Above Ground
Utilities Available Cable TV
Water Access N
View Trees/Woods, Pasture
Roof Type Pitched,Shingle
Street Surface Black Top
Accessibility None
Porch Deck(s)
Road Frontage Boro/Township
Attached Garage 2
Total Parking Spaces 2
Garage Y
Building
Lot Description Front Yard, Level, Open, Rear Yard, SideYard(s), Sloping
Story 2
Foundation Block
Above Ground Finished SqFt 1870
Sewer On Site Septic
Water Well
Architectural Style Traditional
Level or Stories 2
Additional Building Above Grade
Structure Type Dry Wall
New Construction N
Schools
School District Schuylkill Valley
Others
Senior Community No
Tax ID 27-4389-03-12-5811
Ownership Fee Simple
SqFt Source 1870
Acceptable Financing Conventional, FHA 203(b), VA, Cash
Horse Property N
Listing Terms Conventional, FHA 203(b), VA, Cash
Financing Conventional,FHA 203(b),VA,Cash
Special Listing Condition Standard
Read Less Info
Want to know what your home might be worth? Contact us for a FREE valuation!

Our team is ready to help you sell your home for the highest possible price ASAP

GET MORE INFORMATION



