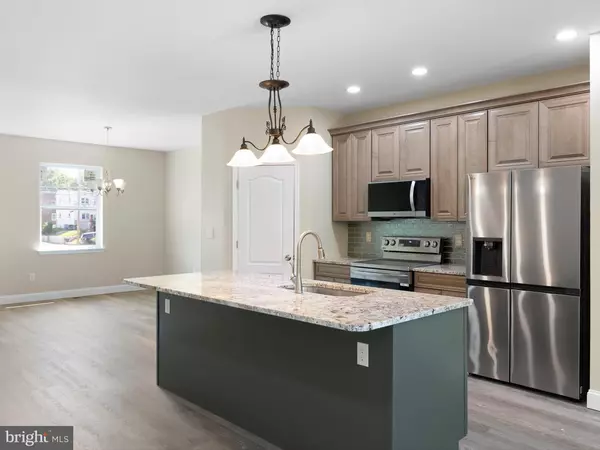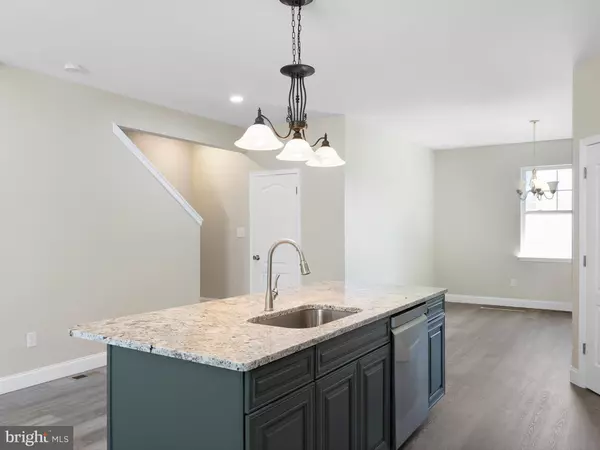Bought with Luquona Nelson • Crown Homes Real Estate
For more information regarding the value of a property, please contact us for a free consultation.
Key Details
Sold Price $369,900
Property Type Townhouse
Sub Type Interior Row/Townhouse
Listing Status Sold
Purchase Type For Sale
Square Footage 2,156 sqft
Price per Sqft $171
Subdivision Ninth Ward
MLS Listing ID DENC2089318
Sold Date 10/31/25
Style Colonial
Bedrooms 4
Full Baths 3
Half Baths 1
HOA Y/N N
Abv Grd Liv Area 2,156
Year Built 2025
Annual Tax Amount $2,597
Tax Year 2025
Lot Size 1,742 Sqft
Acres 0.04
Lot Dimensions 80.00 x 100.00
Property Sub-Type Interior Row/Townhouse
Source BRIGHT
Property Description
New Construction located in the heart of the desirable Ninth Ward!
Large three-story townhomes with 4 bedrooms and 3.5 bathrooms. These newly constructed townhomes will boast modern style and amenities, including multi-level living, Open Floor Plan Kitchens with 42" Cabinets, Granite Counter Tops, Stainless Steel Appliances includes; Side by Side Refrigerator, Range, Dishwasher & Microwave, Tiled Baths, upper floor laundry, and 1 car garage plus a Family room on 1st Floor Garage level. Don't pause on being an owner of one of these beautiful new townhomes! Within a few blocks of Pizzeria Metro, Wilmington Brew WORKS community, shopping, local schools and easy access to down town and Interstate 95.
Location
State DE
County New Castle
Area Wilmington (30906)
Zoning 26R-3
Interior
Hot Water Electric
Heating Heat Pump - Electric BackUp
Cooling Central A/C
Fireplace N
Heat Source Electric
Exterior
Parking Features Garage - Front Entry
Garage Spaces 1.0
Water Access N
Accessibility None
Attached Garage 1
Total Parking Spaces 1
Garage Y
Building
Story 3
Foundation Slab
Above Ground Finished SqFt 2156
Sewer Public Sewer
Water Public
Architectural Style Colonial
Level or Stories 3
Additional Building Above Grade, Below Grade
New Construction Y
Schools
School District Red Clay Consolidated
Others
Senior Community No
Tax ID 26-015.20-414
Ownership Fee Simple
SqFt Source 2156
Acceptable Financing Conventional, FHA, VA
Listing Terms Conventional, FHA, VA
Financing Conventional,FHA,VA
Special Listing Condition Standard
Read Less Info
Want to know what your home might be worth? Contact us for a FREE valuation!

Our team is ready to help you sell your home for the highest possible price ASAP

GET MORE INFORMATION



