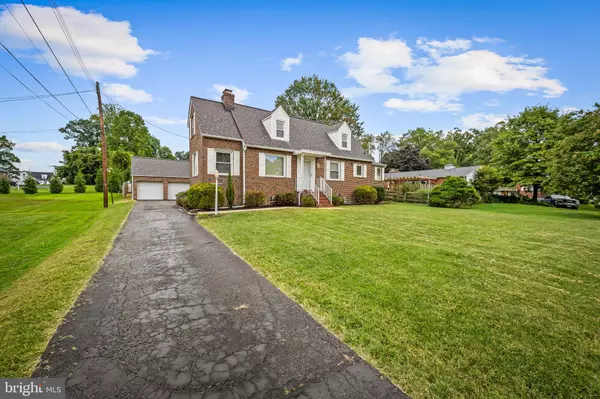Bought with Robert J Chew • Samson Properties
For more information regarding the value of a property, please contact us for a free consultation.
Key Details
Sold Price $405,000
Property Type Single Family Home
Sub Type Detached
Listing Status Sold
Purchase Type For Sale
Square Footage 2,674 sqft
Price per Sqft $151
Subdivision Darnall Manor
MLS Listing ID MDBC2140196
Sold Date 10/31/25
Style Cape Cod
Bedrooms 3
Full Baths 2
Half Baths 1
HOA Y/N N
Abv Grd Liv Area 1,672
Year Built 1949
Available Date 2025-09-18
Annual Tax Amount $3,649
Tax Year 2024
Lot Size 0.301 Acres
Acres 0.3
Lot Dimensions 1.00 x
Property Sub-Type Detached
Source BRIGHT
Property Description
Charming brick Cape Cod with character, plentiful bonus spaces, and recent updates. The main level features a welcoming living room with a brick gas/propane fireplace that can be converted to wood burning, and a bedroom with built-in desk and cabinets that could be an office. It also offers a full bath, bright sunroom, separate dining room, family room, and bonus room, with a mix of wood flooring and wall-to-wall carpet with hardwood underneath. Upstairs offers two additional bedrooms, another full bath, and more carpet with hardwood flooring beneath. The fully finished basement expands the living space with a half bath, laundry area, sump pumps, separate storage room, and a dedicated workstation. Outdoor living includes a large backyard with a rear patio, and a 1,000 sq. ft. detached two-car garage with 500 sq. ft. of garage space and a 500 sq. ft. loft with staircase access, ideal for storage, hobbies, or a studio. Recent updates, including a new 50 yr roof and utility improvements, provide peace of mind, all in a desirable neighborhood off Bel Air rd. near convenient commerce.
Location
State MD
County Baltimore
Zoning RESIDENTIAL
Rooms
Basement Fully Finished, Sump Pump, Daylight, Partial
Main Level Bedrooms 1
Interior
Interior Features Ceiling Fan(s), Carpet, Floor Plan - Traditional, Wood Floors, Recessed Lighting, Entry Level Bedroom
Hot Water Natural Gas
Heating Forced Air
Cooling Central A/C, Window Unit(s)
Flooring Hardwood, Partially Carpeted
Fireplaces Number 1
Fireplaces Type Brick, Gas/Propane, Fireplace - Glass Doors
Equipment Dryer, Washer, Dishwasher, Exhaust Fan, Microwave, Refrigerator, Icemaker, Water Heater, Stove
Fireplace Y
Appliance Dryer, Washer, Dishwasher, Exhaust Fan, Microwave, Refrigerator, Icemaker, Water Heater, Stove
Heat Source Natural Gas
Laundry Basement
Exterior
Parking Features Garage - Front Entry, Garage Door Opener
Garage Spaces 2.0
Water Access N
Accessibility None
Total Parking Spaces 2
Garage Y
Building
Story 3
Foundation Other
Above Ground Finished SqFt 1672
Sewer Public Sewer
Water Public
Architectural Style Cape Cod
Level or Stories 3
Additional Building Above Grade, Below Grade
New Construction N
Schools
School District Baltimore County Public Schools
Others
Senior Community No
Tax ID 04111119099050
Ownership Fee Simple
SqFt Source 2674
Special Listing Condition Standard
Read Less Info
Want to know what your home might be worth? Contact us for a FREE valuation!

Our team is ready to help you sell your home for the highest possible price ASAP

GET MORE INFORMATION



