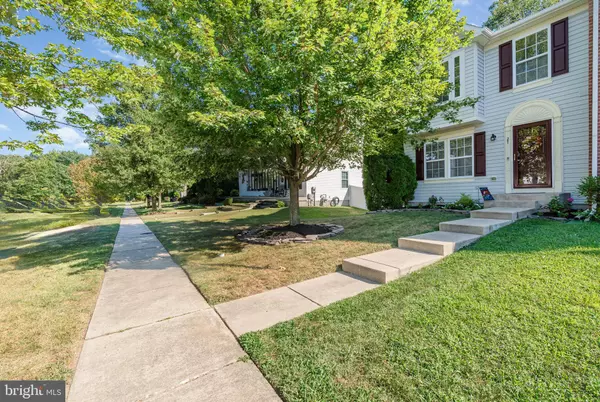Bought with Michael Thomas • Smart Realty, LLC
For more information regarding the value of a property, please contact us for a free consultation.
Key Details
Sold Price $315,000
Property Type Townhouse
Sub Type End of Row/Townhouse
Listing Status Sold
Purchase Type For Sale
Square Footage 2,052 sqft
Price per Sqft $153
Subdivision Seneca Pointe
MLS Listing ID MDBC2138362
Sold Date 10/31/25
Style Colonial
Bedrooms 3
Full Baths 2
Half Baths 1
HOA Fees $37/qua
HOA Y/N Y
Abv Grd Liv Area 1,552
Year Built 2004
Available Date 2025-09-04
Annual Tax Amount $2,853
Tax Year 2024
Lot Size 3,528 Sqft
Acres 0.08
Property Sub-Type End of Row/Townhouse
Source BRIGHT
Property Description
Immaculate End-of-Group Townhome! Welcome to 27 Blue Heron Court—a beautifully updated 3-bedroom, 2.5-bath end-unit townhome with a fully finished basement. This home shines with a new roof & gutters, new HVAC system, new carpet & flooring, and updated bathrooms. The spacious main level offers an open flow with abundant natural light, while the finished lower level provides the perfect space for a family room, home office, or recreation area. Upstairs, the primary suite features a private bath and generous closet space. All appliances and blinds are included. This home is immaculate. Enjoy the privacy and extra outdoor space of an end-unit, all in a desirable Seneca Pointe... unpack and enjoy! Home is Where Your Story Begins!
Location
State MD
County Baltimore
Zoning 01
Rooms
Other Rooms Living Room, Primary Bedroom, Bedroom 2, Bedroom 3, Kitchen, Family Room, Sun/Florida Room, Laundry, Storage Room, Bathroom 2, Primary Bathroom
Basement Fully Finished, Heated, Improved, Rough Bath Plumb
Interior
Interior Features Carpet, Ceiling Fan(s), Combination Kitchen/Dining, Floor Plan - Open, Kitchen - Island, Kitchen - Eat-In, Recessed Lighting, Pantry, Walk-in Closet(s)
Hot Water Natural Gas
Heating Forced Air
Cooling Central A/C, Ceiling Fan(s)
Flooring Carpet, Luxury Vinyl Plank
Equipment Built-In Microwave, Dishwasher, Disposal, Dryer, Exhaust Fan, Refrigerator, Stove, Washer
Fireplace N
Appliance Built-In Microwave, Dishwasher, Disposal, Dryer, Exhaust Fan, Refrigerator, Stove, Washer
Heat Source Natural Gas
Laundry Lower Floor
Exterior
Exterior Feature Patio(s), Deck(s)
Fence Rear
Water Access N
Roof Type Architectural Shingle
Accessibility Other
Porch Patio(s), Deck(s)
Garage N
Building
Story 3
Foundation Block
Above Ground Finished SqFt 1552
Sewer Public Sewer
Water Public
Architectural Style Colonial
Level or Stories 3
Additional Building Above Grade, Below Grade
Structure Type Dry Wall
New Construction N
Schools
School District Baltimore County Public Schools
Others
Senior Community No
Tax ID 04152200013645
Ownership Fee Simple
SqFt Source 2052
Special Listing Condition Standard
Read Less Info
Want to know what your home might be worth? Contact us for a FREE valuation!

Our team is ready to help you sell your home for the highest possible price ASAP

GET MORE INFORMATION



