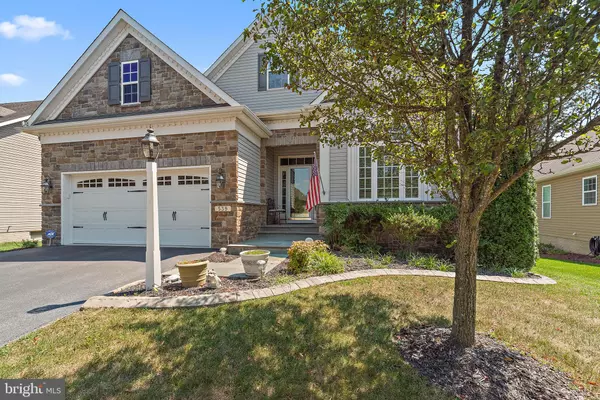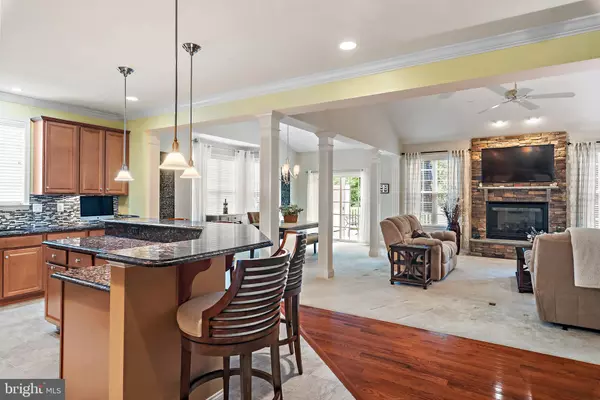Bought with Linda Antonini • Blackwell Real Estate, LLC
For more information regarding the value of a property, please contact us for a free consultation.
Key Details
Sold Price $822,400
Property Type Single Family Home
Sub Type Detached
Listing Status Sold
Purchase Type For Sale
Square Footage 4,337 sqft
Price per Sqft $189
Subdivision Shipleys Crossing South
MLS Listing ID MDAA2124026
Sold Date 10/31/25
Style Transitional
Bedrooms 3
Full Baths 3
Half Baths 1
HOA Fees $139/qua
HOA Y/N Y
Abv Grd Liv Area 2,858
Year Built 2013
Annual Tax Amount $7,307
Tax Year 2024
Lot Size 6,453 Sqft
Acres 0.15
Property Sub-Type Detached
Source BRIGHT
Property Description
Beautiful Koch-built home in the highly desirable 55+ active adult community of Shipley's Crossing South! Thoughtfully designed and meticulously maintained, this spacious estate sale offers comfort, functionality, and elegant living across three fully finished levels.
The main-level primary suite provides a peaceful retreat with ample closet space, a soaking tub, and a separate shower. The heart of the home is the gourmet kitchen, designed for the chef at heart, featuring abundant cabinetry, quality appliances, and open sightlines into the expansive living and dining area—ideal for entertaining or everyday enjoyment. A cozy gas fireplace anchors the space, while a flexible front room provides the perfect spot for a sitting area, home office, or hobby space.
Upstairs, a generous loft creates a secondary living space between two well-proportioned bedrooms and a full bath, giving guests or family members their own private level. The completely renovated lower level is an entertainer's dream—featuring a spacious recreation room, custom bar with kitchenette, full bathroom, and two large unfinished areas for storage, workshop, or future customization.
Step outside and enjoy the beautifully designed hardscaped patio from the walk-out lower level or relax on the main-level deck complete with a hot tub that conveys. The home's exterior shines with its charming stone façade and mixed siding, and the attached two-car garage adds convenience and storage.
Community amenities include a heated pool, clubhouse, and fitness center—all just a short stroll away. With approximately 2,858 square feet above grade and 1,479 finished square feet below grade, there's plenty of room to spread out in this exceptional home.
Located just minutes from shopping, dining, medical facilities, and all major commuter routes including Rt. 50, Rt. 97, and Rt. 301, this home offers the perfect blend of quiet community living and unbeatable access to Annapolis, Baltimore, and Washington D.C. A rare opportunity—don't miss your chance to make this beautiful home your own!
Location
State MD
County Anne Arundel
Zoning R1
Rooms
Basement Connecting Stairway, Daylight, Partial, Heated, Improved, Interior Access, Outside Entrance, Partially Finished, Sump Pump, Walkout Level
Main Level Bedrooms 1
Interior
Interior Features Breakfast Area, Crown Moldings, Entry Level Bedroom, Floor Plan - Open, Kitchen - Gourmet, Kitchen - Island, Recessed Lighting, Sprinkler System, Upgraded Countertops, Walk-in Closet(s), Wet/Dry Bar, Ceiling Fan(s), Primary Bath(s), Window Treatments
Hot Water Electric
Heating Forced Air, Heat Pump - Gas BackUp
Cooling Central A/C, Heat Pump(s)
Fireplaces Number 1
Equipment Built-In Microwave, Dishwasher, Disposal, Dryer - Front Loading, Stove, Washer - Front Loading, Water Heater
Fireplace Y
Appliance Built-In Microwave, Dishwasher, Disposal, Dryer - Front Loading, Stove, Washer - Front Loading, Water Heater
Heat Source Natural Gas
Laundry Main Floor
Exterior
Exterior Feature Deck(s), Patio(s)
Parking Features Garage - Front Entry, Garage Door Opener, Inside Access
Garage Spaces 4.0
Utilities Available Cable TV Available
Amenities Available Club House, Pool - Outdoor, Fitness Center
Water Access N
Roof Type Architectural Shingle
Accessibility None
Porch Deck(s), Patio(s)
Attached Garage 2
Total Parking Spaces 4
Garage Y
Building
Story 2.5
Foundation Block
Above Ground Finished SqFt 2858
Sewer Public Sewer
Water Public
Architectural Style Transitional
Level or Stories 2.5
Additional Building Above Grade, Below Grade
Structure Type 9'+ Ceilings
New Construction N
Schools
School District Anne Arundel County Public Schools
Others
HOA Fee Include Common Area Maintenance,Pool(s),Reserve Funds
Senior Community Yes
Age Restriction 55
Tax ID 020379890226277
Ownership Fee Simple
SqFt Source 4337
Horse Property N
Special Listing Condition Standard
Read Less Info
Want to know what your home might be worth? Contact us for a FREE valuation!

Our team is ready to help you sell your home for the highest possible price ASAP

GET MORE INFORMATION



