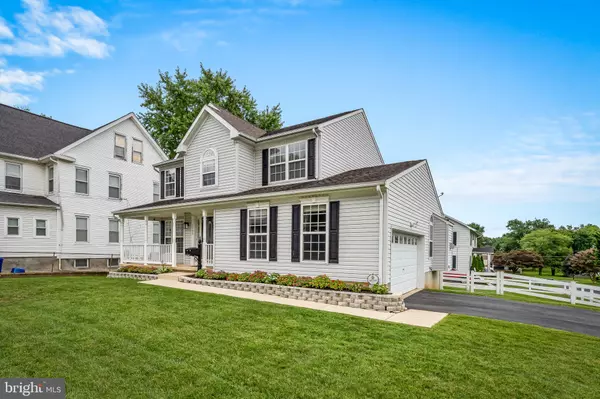Bought with Jenn Schneider • Neighborhood Assistance Corporation of America
For more information regarding the value of a property, please contact us for a free consultation.
Key Details
Sold Price $470,000
Property Type Single Family Home
Sub Type Detached
Listing Status Sold
Purchase Type For Sale
Square Footage 1,980 sqft
Price per Sqft $237
Subdivision Cherry Heights
MLS Listing ID MDBC2135978
Sold Date 10/31/25
Style Colonial
Bedrooms 4
Full Baths 2
Half Baths 2
HOA Y/N Y
Abv Grd Liv Area 1,980
Year Built 2007
Available Date 2025-09-01
Annual Tax Amount $3,852
Tax Year 2024
Lot Size 10,800 Sqft
Acres 0.25
Lot Dimensions 1.00 x
Property Sub-Type Detached
Source BRIGHT
Property Description
Gorgeous & Spacious 4-Bedroom Home
Step into this beautiful 4-bedroom, 2 full bath, 2 half bath home that blends comfort, style, and functionality. The bright and open main level features a nice size kitchen with upgraded stainless steel appliances, and ample cabinet space, flowing seamlessly into the dining and living areas—perfect for entertaining.
The private primary suite offers a spacious layout with bath, while three additional bedrooms provide flexibility for guests, a home office, or hobbies. The finished lower level adds even more living space with a half bath, ideal for a family room or recreation area. Outside, enjoy a landscaped yard and a deck/patio for relaxing or hosting gatherings. Conveniently located near shopping, dining, parks, and major commuter routes, this home checks all the boxes!
Heating/AC is 4 years old
Location
State MD
County Baltimore
Zoning RESIDENTIAL
Rooms
Basement Daylight, Partial, Outside Entrance, Partially Finished, Walkout Level, Drainage System
Interior
Interior Features Carpet, Crown Moldings, Floor Plan - Traditional, Formal/Separate Dining Room, Wood Floors
Hot Water Natural Gas
Heating Forced Air
Cooling Central A/C
Flooring Carpet, Engineered Wood
Fireplaces Number 1
Equipment Built-In Microwave, Dishwasher, Dryer, Oven/Range - Gas, Washer, Refrigerator, Stainless Steel Appliances
Fireplace Y
Appliance Built-In Microwave, Dishwasher, Dryer, Oven/Range - Gas, Washer, Refrigerator, Stainless Steel Appliances
Heat Source Natural Gas
Exterior
Parking Features Garage - Side Entry
Garage Spaces 4.0
Fence Fully
Water Access N
Roof Type Asphalt
Accessibility None
Attached Garage 2
Total Parking Spaces 4
Garage Y
Building
Story 2
Foundation Block
Above Ground Finished SqFt 1980
Sewer Public Sewer
Water Public
Architectural Style Colonial
Level or Stories 2
Additional Building Above Grade, Below Grade
Structure Type Dry Wall
New Construction N
Schools
School District Baltimore County Public Schools
Others
Senior Community No
Tax ID 04141408066850
Ownership Fee Simple
SqFt Source 1980
Acceptable Financing Cash, FHA, VA, Conventional
Horse Property N
Listing Terms Cash, FHA, VA, Conventional
Financing Cash,FHA,VA,Conventional
Special Listing Condition Standard
Read Less Info
Want to know what your home might be worth? Contact us for a FREE valuation!

Our team is ready to help you sell your home for the highest possible price ASAP

GET MORE INFORMATION



