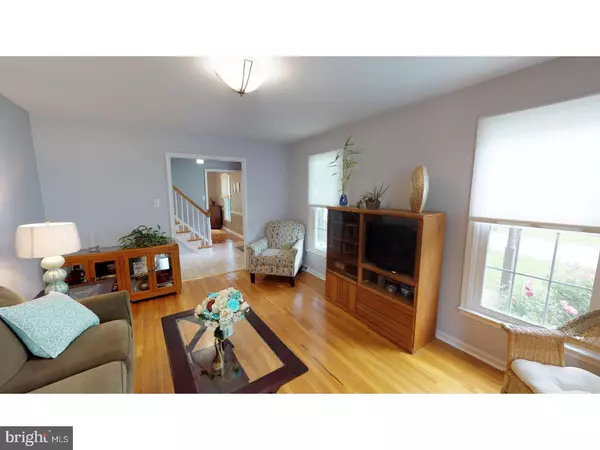For more information regarding the value of a property, please contact us for a free consultation.
Key Details
Sold Price $300,000
Property Type Single Family Home
Sub Type Detached
Listing Status Sold
Purchase Type For Sale
Square Footage 2,249 sqft
Price per Sqft $133
Subdivision None Available
MLS Listing ID 1001738476
Sold Date 07/25/18
Style Colonial
Bedrooms 4
Full Baths 2
Half Baths 1
HOA Y/N N
Abv Grd Liv Area 2,028
Originating Board TREND
Year Built 1975
Annual Tax Amount $8,030
Tax Year 2018
Lot Size 8,451 Sqft
Acres 0.19
Lot Dimensions 67X125
Property Description
Magnificent 4 Bedroom, 2 1/2 Bathroom Home In Move-In Condition! Enter this Beautiful Home through the covered Front Porch and walk in to the Foyer with brand New lighting and you will know you are Home! The Living Room has Impressive hardwood floors, New lighting, New energy efficient tilt-in windows and Tons of natural light. The Dining Room also has hardwood floors and New windows. You will Enjoy eating here! You will Love to cook in the Oversized Eat-In Kitchen, which also has New windows. Relax in front of the fireplace in the Large Fam. Room that also features hardwood floors and a New sliding glass door that leads to the Awesome covered Back Porch. There is also a Half Bath and a Laundry Room on this level. It's easy to see how Fantastic this Home is! Go upstairs and you'll find New lighting in the hallway. The Oversized Master Bedroom has hardwood floors, New windows and a roomy Walk-In Closet. You will certainly get a Great night's sleep here! There is also a Master Bathroom that has been Upgraded with New windows, New lighting, New vanity and a New shower door. The Hall Bathroom has also been Upgraded with New windows, an Updated vanity with a New countertop and New sink. There are 3 more Good sized Bedrooms, all with New windows and the glossy hardwood floors. This Home just gets Better and Better! Go downstairs to the Finished Basement that could be a second Fam. Room or a Game Room. There is also Tons of Storage space down here. Step out back and Relax on the Beautiful covered Porch and look out to the Large, Level Backyard with a Storage Shed. There is Plenty of room for a BBQ, entertainment area or just having some friends over. Wow! All of this plus a Newer roof, hardwood floors throughout the home, brand New Energy Efficient Tilt-In Windows throughout the Home, a Newer Energy Efficient Central Air Conditioner and Heater, a recently Recoated Driveway Big enough for at least 3 cars, the Home has been recently painted and there is Beautiful landscaping all on a quiet street. This is the one you have been waiting for! The pictures do not do this Home justice so make sure you check out the 3D Virtual Tour! Hurry, this Home will not last long!
Location
State PA
County Delaware
Area Morton Boro (10429)
Zoning RES
Rooms
Other Rooms Living Room, Dining Room, Primary Bedroom, Bedroom 2, Bedroom 3, Kitchen, Family Room, Bedroom 1, Laundry, Other, Attic
Basement Full
Interior
Interior Features Primary Bath(s), Kitchen - Eat-In
Hot Water Natural Gas
Heating Gas, Forced Air
Cooling Central A/C
Flooring Wood, Vinyl, Tile/Brick
Fireplaces Number 1
Fireplaces Type Brick
Equipment Built-In Range, Oven - Self Cleaning, Dishwasher, Disposal, Built-In Microwave
Fireplace Y
Window Features Energy Efficient,Replacement
Appliance Built-In Range, Oven - Self Cleaning, Dishwasher, Disposal, Built-In Microwave
Heat Source Natural Gas
Laundry Main Floor
Exterior
Exterior Feature Patio(s), Porch(es)
Garage Spaces 3.0
Utilities Available Cable TV
Waterfront N
Water Access N
Roof Type Pitched,Shingle
Accessibility None
Porch Patio(s), Porch(es)
Parking Type Driveway
Total Parking Spaces 3
Garage N
Building
Lot Description Level, Front Yard, Rear Yard, SideYard(s)
Story 2
Foundation Concrete Perimeter
Sewer Public Sewer
Water Public
Architectural Style Colonial
Level or Stories 2
Additional Building Above Grade, Below Grade
New Construction N
Schools
Middle Schools Richardson
High Schools Springfield
School District Springfield
Others
Senior Community No
Tax ID 29-00-00117-06
Ownership Fee Simple
Acceptable Financing Conventional, VA, FHA 203(b)
Listing Terms Conventional, VA, FHA 203(b)
Financing Conventional,VA,FHA 203(b)
Read Less Info
Want to know what your home might be worth? Contact us for a FREE valuation!

Our team is ready to help you sell your home for the highest possible price ASAP

Bought with James H Wilton • Long & Foster Real Estate, Inc.
GET MORE INFORMATION





