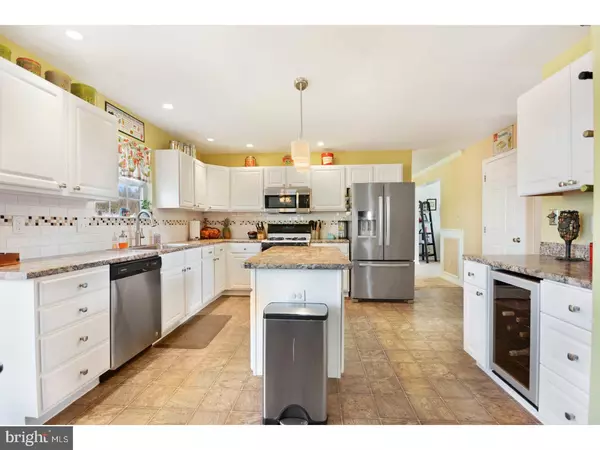For more information regarding the value of a property, please contact us for a free consultation.
Key Details
Sold Price $290,000
Property Type Single Family Home
Sub Type Detached
Listing Status Sold
Purchase Type For Sale
Square Footage 2,518 sqft
Price per Sqft $115
Subdivision Radix Station
MLS Listing ID 1000440244
Sold Date 07/25/18
Style Contemporary
Bedrooms 4
Full Baths 2
Half Baths 1
HOA Y/N N
Abv Grd Liv Area 2,518
Originating Board TREND
Year Built 1996
Annual Tax Amount $9,454
Tax Year 2017
Lot Size 10,454 Sqft
Acres 0.24
Property Description
Move right into this Absolutely Beautiful 4 bedroom home in desirable location! Featuring 2 story Dramatic Grand Entrance with Hardwood Flooring. Large Eat-in Kitchen with upgraded Cabinetry, Subway Tile Back splash, New Dishwasher, Microwave, Sink & Fixtures, Center Island, Bar Area with built in Wine Frig. Open Floor plan featuring lovely Family Room with Gas Fireplace. Very Spacious Formal Living and Dining Room, with Crown Molding. Main Floor Office with Custom Built-in Shelving and Storage. Updated Powder Room. All New Ceiling Fans throughout. 1st Floor Laundry Room with New Cabinetry. Upper Level: Double Door Entry leading to Large Master Suite, includes: Recessed Lighting, Walk-in Closet, Dual Vanity, Garden Tub with Tile Deck and Flooring, Stall Shower. 3 additional Oversized Bedrooms and Hall Bathroom. Finished Basement with High Ceilings and Oversized Storage Area. Last but certainly not least, is outdoor living at it's best! Yard features 2 Tier Deck, with Fire Pit Area, Raised Garden Beds & Concrete Walkway; great for entertaining & those Summer BBQ's! Brand New Roof and One Year Buyer Home Warranty Included!
Location
State NJ
County Gloucester
Area Monroe Twp (20811)
Zoning RES
Rooms
Other Rooms Living Room, Dining Room, Primary Bedroom, Bedroom 2, Bedroom 3, Kitchen, Family Room, Bedroom 1, Other
Basement Full, Fully Finished
Interior
Interior Features Primary Bath(s), Kitchen - Island, Butlers Pantry, Kitchen - Eat-In
Hot Water Natural Gas
Heating Gas, Forced Air
Cooling Central A/C
Flooring Wood, Fully Carpeted, Tile/Brick
Fireplaces Number 1
Fireplaces Type Gas/Propane
Equipment Oven - Self Cleaning, Dishwasher
Fireplace Y
Appliance Oven - Self Cleaning, Dishwasher
Heat Source Natural Gas
Laundry Main Floor
Exterior
Exterior Feature Deck(s)
Garage Spaces 4.0
Fence Other
Waterfront N
Water Access N
Roof Type Pitched,Shingle
Accessibility None
Porch Deck(s)
Parking Type Attached Garage
Attached Garage 2
Total Parking Spaces 4
Garage Y
Building
Story 2
Sewer Public Sewer
Water Public
Architectural Style Contemporary
Level or Stories 2
Additional Building Above Grade
Structure Type Cathedral Ceilings
New Construction N
Others
Senior Community No
Tax ID 11-000190102-00008
Ownership Fee Simple
Acceptable Financing Conventional, VA, FHA 203(b)
Listing Terms Conventional, VA, FHA 203(b)
Financing Conventional,VA,FHA 203(b)
Read Less Info
Want to know what your home might be worth? Contact us for a FREE valuation!

Our team is ready to help you sell your home for the highest possible price ASAP

Bought with Stephen Francis • BHHS Fox & Roach-Mullica Hill North
GET MORE INFORMATION





