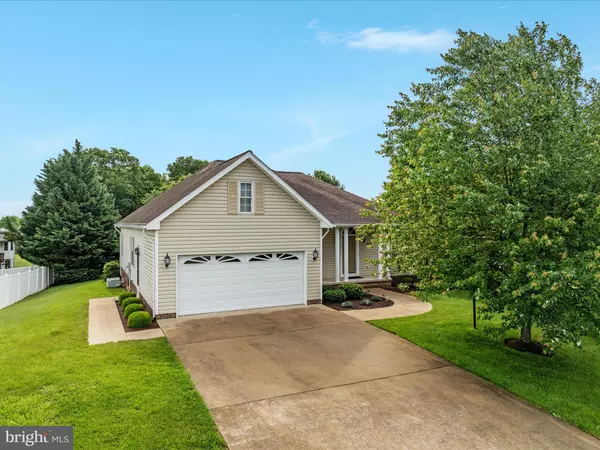Bought with Cynthia D Hawkins • Sager Real Estate
For more information regarding the value of a property, please contact us for a free consultation.
Key Details
Sold Price $430,000
Property Type Single Family Home
Sub Type Detached
Listing Status Sold
Purchase Type For Sale
Square Footage 2,030 sqft
Price per Sqft $211
Subdivision Madison Heights
MLS Listing ID VASH2011236
Sold Date 10/21/25
Style Traditional
Bedrooms 3
Full Baths 2
HOA Y/N N
Abv Grd Liv Area 2,030
Year Built 1997
Available Date 2025-05-24
Annual Tax Amount $2,493
Tax Year 2022
Lot Size 0.337 Acres
Acres 0.34
Property Sub-Type Detached
Source BRIGHT
Property Description
This charming 3-bedroom, 2-bath single-level home offers over 2,000 sq. feet of beautifully finished main level living space, plus an additional 2,000 sq. feet of unfinished basement space just waiting for your custom touch. Inside, enjoy soaring 9-foot ceilings, a bright open floor plan, and gorgeous hardwood floors throughout the main living areas, with cozy carpeting in the bedrooms. The thoughtfully designed split-bedroom layout offers privacy and flexibility for any lifestyle. The heart of the home is the stylish kitchen, complete with sleek stainless-steel appliances, a large island centerpiece, and abundant cabinetry. Relax by the gas fireplace in the living room, or step outside to your screened-in, covered rear porch to savor the peaceful mountain views and beautifully landscaped, level backyard. Located in a sought after, established neighborhood with a true sense of community, this home is the perfect blend of modern comfort, traditional charm, and incredible potential for future expansion. Homes like this don't last—schedule your showing today!
Location
State VA
County Shenandoah
Zoning MDR
Rooms
Basement Full, Outside Entrance, Rear Entrance, Unfinished
Main Level Bedrooms 3
Interior
Hot Water Electric
Heating Forced Air, Central
Cooling Central A/C
Fireplaces Number 1
Equipment Dishwasher, Dryer, Microwave, Refrigerator, Oven/Range - Electric, Stainless Steel Appliances, Washer
Fireplace Y
Appliance Dishwasher, Dryer, Microwave, Refrigerator, Oven/Range - Electric, Stainless Steel Appliances, Washer
Heat Source Propane - Leased
Exterior
Parking Features Garage - Front Entry, Garage Door Opener
Garage Spaces 2.0
Water Access N
View Mountain
Accessibility None
Attached Garage 2
Total Parking Spaces 2
Garage Y
Building
Story 1
Foundation Block
Above Ground Finished SqFt 2030
Sewer Public Sewer
Water Public
Architectural Style Traditional
Level or Stories 1
Additional Building Above Grade, Below Grade
New Construction N
Schools
School District Shenandoah County Public Schools
Others
Senior Community No
Tax ID 025 11 037
Ownership Fee Simple
SqFt Source 2030
Special Listing Condition Standard
Read Less Info
Want to know what your home might be worth? Contact us for a FREE valuation!

Our team is ready to help you sell your home for the highest possible price ASAP

GET MORE INFORMATION



