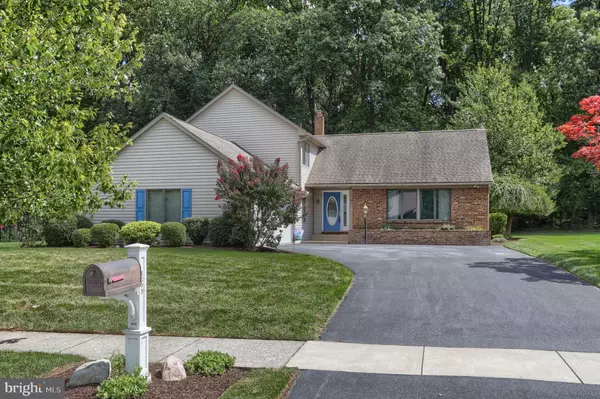Bought with Loren N Montalto • Coldwell Banker Realty
For more information regarding the value of a property, please contact us for a free consultation.
Key Details
Sold Price $517,500
Property Type Single Family Home
Sub Type Detached
Listing Status Sold
Purchase Type For Sale
Square Footage 2,048 sqft
Price per Sqft $252
Subdivision None Available
MLS Listing ID PADA2048672
Sold Date 10/20/25
Style Split Level
Bedrooms 4
Full Baths 2
Half Baths 1
HOA Y/N N
Abv Grd Liv Area 2,048
Year Built 1987
Available Date 2025-09-03
Annual Tax Amount $5,153
Tax Year 2024
Lot Size 0.370 Acres
Acres 0.37
Property Sub-Type Detached
Source BRIGHT
Property Description
Welcome to 1200 Jill Drive, a beautifully maintained split-level home nestled in the Derry Twp School District. With its inviting curb appeal and thoughtful upgrades, this 4-bedroom, 2.5-bath property offers comfort, character, and functionality all in one.
Inside, you'll find a warm and welcoming layout featuring a spacious family room highlighted by a Harman propane stove, perfect for cozy evenings. The kitchen boasts granite countertops, stainless steel appliances, and crown molding, blending style with practicality. All appliances remain, making this home truly move-in ready.
Upstairs offers four comfortable bedrooms and two full baths, providing plenty of space for family and guests. The two-car attached garage has been enhanced with an epoxy floor, giving a clean, polished look and durable finish.
Step outside to enjoy the meticulously landscaped backyard, complete with extensive hardscaping, awning, and a storage shed, all on a flat lot ideal for gatherings or relaxation.
This home is very cute, very charming, and wonderfully maintained—a perfect fit for anyone seeking a great home in a prime location.
Location
State PA
County Dauphin
Area Derry Twp (14024)
Zoning RESIDENTIAL
Rooms
Other Rooms Living Room, Dining Room, Primary Bedroom, Bedroom 2, Bedroom 3, Bedroom 4, Kitchen, Family Room, Basement, Laundry, Office, Primary Bathroom, Full Bath, Half Bath
Basement Interior Access, Unfinished
Interior
Hot Water Electric
Heating Heat Pump(s)
Cooling Central A/C
Fireplaces Number 1
Equipment Dishwasher, Microwave, Oven/Range - Electric, Refrigerator, Stainless Steel Appliances, Washer
Fireplace Y
Appliance Dishwasher, Microwave, Oven/Range - Electric, Refrigerator, Stainless Steel Appliances, Washer
Heat Source Electric
Exterior
Parking Features Garage - Side Entry, Inside Access
Garage Spaces 2.0
Water Access N
Accessibility None
Attached Garage 2
Total Parking Spaces 2
Garage Y
Building
Story 2
Foundation Block
Above Ground Finished SqFt 2048
Sewer Public Sewer
Water Public
Architectural Style Split Level
Level or Stories 2
Additional Building Above Grade, Below Grade
New Construction N
Schools
High Schools Hershey High School
School District Derry Township
Others
Senior Community No
Tax ID 24-071-172-000-0000
Ownership Fee Simple
SqFt Source 2048
Special Listing Condition Standard
Read Less Info
Want to know what your home might be worth? Contact us for a FREE valuation!

Our team is ready to help you sell your home for the highest possible price ASAP

GET MORE INFORMATION



