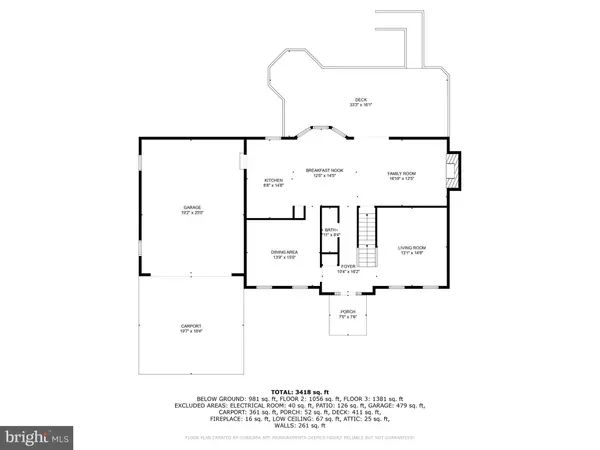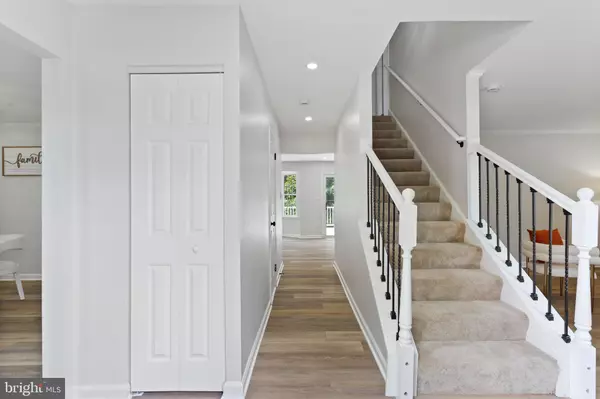Bought with Keyona Wran • Keller Williams Preferred Properties
For more information regarding the value of a property, please contact us for a free consultation.
Key Details
Sold Price $620,000
Property Type Single Family Home
Sub Type Detached
Listing Status Sold
Purchase Type For Sale
Square Footage 3,512 sqft
Price per Sqft $176
Subdivision Kirby Woods Plat 1
MLS Listing ID MDPG2166714
Sold Date 10/17/25
Style Colonial
Bedrooms 6
Full Baths 3
Half Baths 1
HOA Y/N N
Abv Grd Liv Area 2,462
Year Built 1989
Available Date 2025-09-13
Annual Tax Amount $6,721
Tax Year 2024
Lot Size 0.464 Acres
Acres 0.46
Property Sub-Type Detached
Source BRIGHT
Property Description
Welcome to this beautifully updated colonial home offering 6 bedrooms, 3.5 baths, with three finished levels of light-filled living. and a finished basement with a sizeable laundry room. The open, chef-friendly kitchen features white shaker cabinetry, quartz countertops, stainless steel appliances, and a wrap-around peninsula that offers seating for 3–4, plus built-in storage. The adjacent family room, anchored by a cozy fireplace, flows effortlessly, ideal for gatherings. 2 car garage, spacious backyard with a lovey deck. Every level exudes modern style and comfort. The luxurious primary suite is drenched in natural light and includes a spa-worthy bath with a freestanding tub, frameless glass shower, dual vanities, and high-end finishes. Additional bedrooms are generously sized, and baths feature tasteful tilework and matte black fixtures. Head downstairs to the fully finished basement, an ideal bonus den or multi-use rec room with a full bath for flexibility.
Major systems have been thoughtfully updated for peace of mind: new roof, HVAC, and water heater ensure long-term efficiency. Outdoors, enjoy privacy from the existing deck
Why Buyers Love This Location:
Commute-friendly: Approx. 25 min to Washington, D.C.; 20–25 min to Northern Virginia; 10 min to Joint Base Andrews.
Minutes from shopping, dining, parks, and major routes like Suitland Parkway and 495—perfect for both families and professionals.
This home shines from top to bottom, turn-key ready, supremely practical, and full of style. Don't miss the chance to make it yours!
Location
State MD
County Prince Georges
Zoning RSF95
Rooms
Other Rooms Living Room, Dining Room, Primary Bedroom, Bedroom 2, Bedroom 3, Bedroom 4, Bedroom 5, Kitchen, Family Room, Den, Foyer, Breakfast Room, Laundry, Recreation Room, Utility Room, Bathroom 2, Bathroom 3, Primary Bathroom, Half Bath
Basement Connecting Stairway, Rear Entrance, Walkout Level, Windows, Daylight, Full
Interior
Interior Features Bathroom - Soaking Tub, Bathroom - Tub Shower, Breakfast Area, Carpet, Ceiling Fan(s), Dining Area, Floor Plan - Traditional, Kitchen - Gourmet, Primary Bath(s), Recessed Lighting, Upgraded Countertops, Walk-in Closet(s)
Hot Water Natural Gas
Cooling Central A/C, Ceiling Fan(s)
Flooring Luxury Vinyl Plank, Carpet
Fireplaces Number 1
Fireplaces Type Brick, Wood
Equipment Built-In Microwave, Dishwasher, Disposal, Dual Flush Toilets, Energy Efficient Appliances, Exhaust Fan, Icemaker, Oven/Range - Gas, Refrigerator, Water Heater
Furnishings No
Fireplace Y
Window Features Double Hung
Appliance Built-In Microwave, Dishwasher, Disposal, Dual Flush Toilets, Energy Efficient Appliances, Exhaust Fan, Icemaker, Oven/Range - Gas, Refrigerator, Water Heater
Heat Source Natural Gas
Laundry Hookup
Exterior
Parking Features Additional Storage Area, Garage - Front Entry, Garage Door Opener, Oversized
Garage Spaces 6.0
Utilities Available Electric Available, Natural Gas Available, Water Available, Sewer Available
Water Access N
View Trees/Woods, Street
Roof Type Architectural Shingle
Accessibility None
Attached Garage 2
Total Parking Spaces 6
Garage Y
Building
Lot Description Backs to Trees, Front Yard, Rear Yard, SideYard(s)
Story 3
Foundation Concrete Perimeter
Above Ground Finished SqFt 2462
Sewer Public Sewer
Water Public
Architectural Style Colonial
Level or Stories 3
Additional Building Above Grade, Below Grade
Structure Type Dry Wall
New Construction N
Schools
Elementary Schools James Ryder Randall
Middle Schools Stephen Decatur
High Schools Surrattsville
School District Prince George'S County Public Schools
Others
Pets Allowed Y
Senior Community No
Tax ID 17090896894
Ownership Fee Simple
SqFt Source 3512
Acceptable Financing Conventional, Cash, FHA, VA
Horse Property N
Listing Terms Conventional, Cash, FHA, VA
Financing Conventional,Cash,FHA,VA
Special Listing Condition Standard
Pets Allowed No Pet Restrictions
Read Less Info
Want to know what your home might be worth? Contact us for a FREE valuation!

Our team is ready to help you sell your home for the highest possible price ASAP

GET MORE INFORMATION



