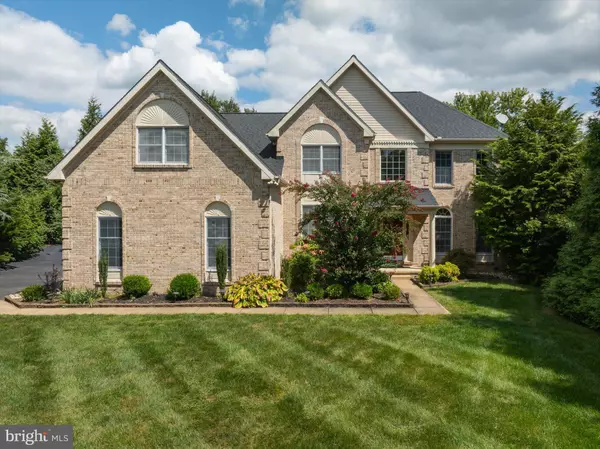Bought with Hui Cong • BHHS Fox & Roach - Hockessin
For more information regarding the value of a property, please contact us for a free consultation.
Key Details
Sold Price $829,900
Property Type Single Family Home
Sub Type Detached
Listing Status Sold
Purchase Type For Sale
Square Footage 3,825 sqft
Price per Sqft $216
Subdivision Hitchens Farm
MLS Listing ID DENC2088522
Sold Date 10/08/25
Style Colonial
Bedrooms 4
Full Baths 2
Half Baths 1
HOA Fees $27/ann
HOA Y/N Y
Abv Grd Liv Area 3,025
Year Built 1996
Available Date 2025-09-06
Annual Tax Amount $4,917
Tax Year 2024
Lot Size 0.660 Acres
Acres 0.66
Lot Dimensions 75.70 x 395.40
Property Sub-Type Detached
Source BRIGHT
Property Description
This exquisite residence boasts four spacious bedrooms and two and a half baths, designed with both sophistication and comfort in mind. The gourmet kitchen, appointed with premium stainless steel appliances, flows effortlessly into the sunlit family room, where a vaulted ceiling and stately fireplace create a dramatic focal point. A rear staircase offers both function and architectural charm.
The primary suite is a private sanctuary featuring a serene sitting area, dual expansive walk-in closets, and a spa-inspired bathroom with a custom walk-in shower. An updated hall bath enhances the comfort and convenience of the additional bedrooms.
Truly a distinguished offering — discover timeless elegance at 4 Buckthorne Close.
Location
State DE
County New Castle
Area Newark/Glasgow (30905)
Zoning NC21
Direction Southwest
Rooms
Basement Full, Partially Finished
Interior
Interior Features Additional Stairway, Bathroom - Walk-In Shower, Bathroom - Tub Shower, Breakfast Area, Carpet, Ceiling Fan(s), Crown Moldings, Dining Area, Family Room Off Kitchen, Floor Plan - Open, Kitchen - Eat-In, Kitchen - Gourmet, Kitchen - Island, Pantry, Primary Bath(s), Recessed Lighting, Skylight(s), Wood Floors
Hot Water Natural Gas
Heating Forced Air
Cooling Central A/C
Flooring Carpet, Ceramic Tile, Hardwood
Fireplaces Number 1
Equipment Dishwasher, Disposal, Dryer, Energy Efficient Appliances, Oven - Self Cleaning, Oven/Range - Gas, Refrigerator, Stainless Steel Appliances, Washer, Water Heater
Furnishings Partially
Fireplace Y
Window Features Double Hung,Double Pane,Energy Efficient,Screens,Skylights,Wood Frame
Appliance Dishwasher, Disposal, Dryer, Energy Efficient Appliances, Oven - Self Cleaning, Oven/Range - Gas, Refrigerator, Stainless Steel Appliances, Washer, Water Heater
Heat Source Natural Gas
Laundry Upper Floor
Exterior
Parking Features Garage Door Opener
Garage Spaces 8.0
Utilities Available Natural Gas Available
Water Access N
Roof Type Asphalt
Accessibility 36\"+ wide Halls, 48\"+ Halls, >84\" Garage Door, Accessible Switches/Outlets
Attached Garage 3
Total Parking Spaces 8
Garage Y
Building
Lot Description Backs to Trees, Cul-de-sac, Front Yard, Landscaping, Level, Private
Story 2
Foundation Concrete Perimeter
Above Ground Finished SqFt 3025
Sewer Public Sewer
Water Public
Architectural Style Colonial
Level or Stories 2
Additional Building Above Grade, Below Grade
Structure Type 9'+ Ceilings,Cathedral Ceilings,Dry Wall,Masonry
New Construction N
Schools
Elementary Schools North Star
Middle Schools Dupont H
High Schools Dickinson
School District Red Clay Consolidated
Others
Pets Allowed Y
HOA Fee Include Common Area Maintenance
Senior Community No
Tax ID 08-017.40-106
Ownership Fee Simple
SqFt Source 3825
Acceptable Financing Cash, Conventional, FHA, VA
Horse Property N
Listing Terms Cash, Conventional, FHA, VA
Financing Cash,Conventional,FHA,VA
Special Listing Condition Standard
Pets Allowed No Pet Restrictions
Read Less Info
Want to know what your home might be worth? Contact us for a FREE valuation!

Our team is ready to help you sell your home for the highest possible price ASAP

GET MORE INFORMATION

