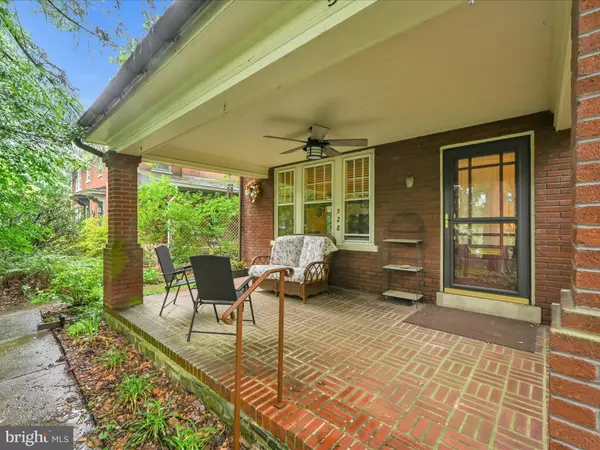Bought with Kathleen Cavallo • Coldwell Banker Realty
For more information regarding the value of a property, please contact us for a free consultation.
Key Details
Sold Price $467,500
Property Type Single Family Home
Sub Type Twin/Semi-Detached
Listing Status Sold
Purchase Type For Sale
Square Footage 2,038 sqft
Price per Sqft $229
Subdivision None Available
MLS Listing ID PALA2072570
Sold Date 10/03/25
Style Traditional
Bedrooms 4
Full Baths 2
Half Baths 1
HOA Y/N N
Abv Grd Liv Area 2,038
Year Built 1927
Annual Tax Amount $9,611
Tax Year 2025
Lot Size 6,098 Sqft
Acres 0.14
Property Sub-Type Twin/Semi-Detached
Source BRIGHT
Property Description
The Marvelous "State Street" of affairs! A classic 2.5 story vintage 1920's semi-detached gem with over 2,000 S.F., this home offers 4 Bedrooms, 2.5 Baths, 2nd Floor 7' x 14' Screened porch, 2nd Floor Laundry. Oak- refinished hardwood floors, Built-In Book Shelving, Gas-converted Fireplace in Living Room, French Doors separating Living Rm. & Dining Rm, Added Half-Bath and Central A/C. Lush Native Vegetation throughout the property, old shade & off-street parking. Owners of 26 years have recorded all of their improvements in a chronological order. A rare opportunity to purchase a classic State Street home at a reasonable $467,500 asking price.
Location
State PA
County Lancaster
Area Lancaster City (10533)
Zoning RESIDENTIAL
Rooms
Other Rooms Living Room, Dining Room, Primary Bedroom, Bedroom 2, Bedroom 4, Kitchen, Bedroom 1, Sun/Florida Room, Laundry, Utility Room, Full Bath, Half Bath
Basement Full, Outside Entrance, Unfinished
Interior
Interior Features Bathroom - Tub Shower, Built-Ins, Ceiling Fan(s), Formal/Separate Dining Room, Upgraded Countertops, Wood Floors
Hot Water Natural Gas
Heating Hot Water
Cooling Central A/C
Flooring Hardwood
Fireplaces Number 1
Fireplaces Type Brick, Gas/Propane
Equipment Dishwasher, Dryer, Microwave, Oven/Range - Electric, Refrigerator, Washer
Furnishings No
Fireplace Y
Appliance Dishwasher, Dryer, Microwave, Oven/Range - Electric, Refrigerator, Washer
Heat Source Natural Gas
Laundry Dryer In Unit, Upper Floor, Washer In Unit
Exterior
Exterior Feature Brick, Patio(s), Porch(es), Screened, Terrace, Wrap Around
Garage Spaces 2.0
Fence Partially, Wood
Utilities Available Cable TV Available, Natural Gas Available, Phone Available, Water Available
Water Access N
Roof Type Slate
Accessibility None
Porch Brick, Patio(s), Porch(es), Screened, Terrace, Wrap Around
Road Frontage City/County
Total Parking Spaces 2
Garage N
Building
Lot Description Landscaping, Vegetation Planting
Story 2.5
Foundation Block, Brick/Mortar
Above Ground Finished SqFt 2038
Sewer Public Sewer
Water Public
Architectural Style Traditional
Level or Stories 2.5
Additional Building Above Grade, Below Grade
New Construction N
Schools
School District School District Of Lancaster
Others
Senior Community No
Tax ID 339-34167-0-0000
Ownership Fee Simple
SqFt Source 2038
Security Features Smoke Detector
Acceptable Financing Cash, Conventional
Listing Terms Cash, Conventional
Financing Cash,Conventional
Special Listing Condition Standard
Read Less Info
Want to know what your home might be worth? Contact us for a FREE valuation!

Our team is ready to help you sell your home for the highest possible price ASAP

GET MORE INFORMATION



