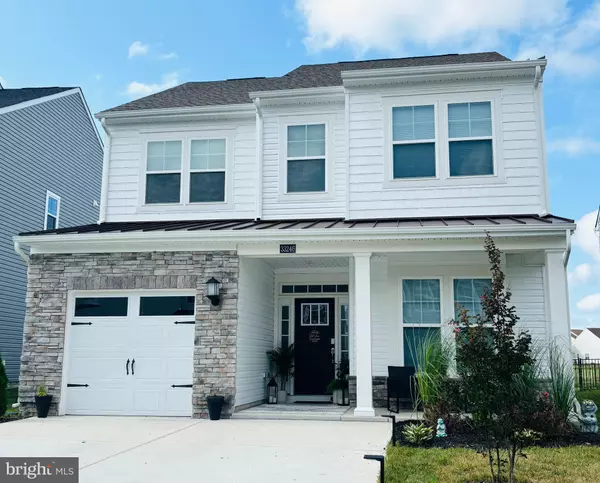Bought with Sandra L Thackston • Compass
For more information regarding the value of a property, please contact us for a free consultation.
Key Details
Sold Price $418,000
Property Type Single Family Home
Sub Type Detached
Listing Status Sold
Purchase Type For Sale
Square Footage 2,480 sqft
Price per Sqft $168
Subdivision Plantation Lakes
MLS Listing ID DESU2092832
Sold Date 10/07/25
Style Coastal
Bedrooms 3
Full Baths 3
Half Baths 1
HOA Fees $358/mo
HOA Y/N Y
Abv Grd Liv Area 2,480
Year Built 2023
Annual Tax Amount $1,271
Tax Year 2024
Lot Size 295.340 Acres
Acres 295.34
Lot Dimensions 0.00 x 0.00
Property Sub-Type Detached
Source BRIGHT
Property Description
Stunning 3 Bed, 3.5 Bath Home with Dual Master Suites & Breathtaking Golf Course Views in Premier Resort Community. Welcome to your dream home in one of Delawares finest resort golf communities, Plantation Lakes, situated near the Delaware beaches! This beautifully designed 3-bedroom, 3.5-bath residence offers luxury, space, and style—perfect for full-time living or a vacation retreat. Inside, you'll find two spacious master suites, one conveniently located on the first floor and another upstairs—ideal for multi-generational living or hosting guests in comfort. The home also features a private office and an open loft, offering flexible space for work, hobbies, or relaxation. The heart of the home is the Gourmet Chef's Kitchen, showcasing upgraded Frigidaire appliances, double ovens, a gas cooktop, and elegant finishes. Perfect for entertaining, the kitchen flows seamlessly into the living area, where stunning infinity slider doors open to sweeping water and golf course views—your private backdrop for sunsets and serenity. Located right on the golf course, residents enjoy access to two elegant clubhouses, two pools, a restaurant, pickleball and volleyball courts, and more. All of this just minutes from the Delaware beaches, shopping, and dining—this home offers the perfect blend of luxury, lifestyle, and location.
Location
State DE
County Sussex
Area Dagsboro Hundred (31005)
Zoning TN
Rooms
Main Level Bedrooms 1
Interior
Interior Features Walk-in Closet(s)
Hot Water Electric
Heating Heat Pump(s), Central
Cooling Central A/C
Flooring Carpet
Equipment Disposal, Dishwasher, Dryer, Microwave, Oven/Range - Gas, Oven - Wall, Refrigerator, Washer
Fireplace N
Appliance Disposal, Dishwasher, Dryer, Microwave, Oven/Range - Gas, Oven - Wall, Refrigerator, Washer
Heat Source Central, Electric
Laundry Main Floor
Exterior
Parking Features Garage Door Opener
Garage Spaces 1.0
Amenities Available Club House, Golf Club, Pool - Outdoor
Water Access N
View Golf Course
Roof Type Asphalt,Shingle,Metal
Accessibility None
Attached Garage 1
Total Parking Spaces 1
Garage Y
Building
Story 2
Foundation Slab
Above Ground Finished SqFt 2480
Sewer Public Sewer
Water Public
Architectural Style Coastal
Level or Stories 2
Additional Building Above Grade, Below Grade
New Construction N
Schools
Elementary Schools East Millsboro
Middle Schools Millsboro
High Schools Sussex Central
School District Indian River
Others
Pets Allowed Y
HOA Fee Include Common Area Maintenance,Recreation Facility,Security Gate,Trash
Senior Community No
Tax ID 133-16.00-2123.00
Ownership Fee Simple
SqFt Source 2480
Acceptable Financing Cash, Conventional, FHA, VA
Listing Terms Cash, Conventional, FHA, VA
Financing Cash,Conventional,FHA,VA
Special Listing Condition Standard
Pets Allowed No Pet Restrictions
Read Less Info
Want to know what your home might be worth? Contact us for a FREE valuation!

Our team is ready to help you sell your home for the highest possible price ASAP

GET MORE INFORMATION



