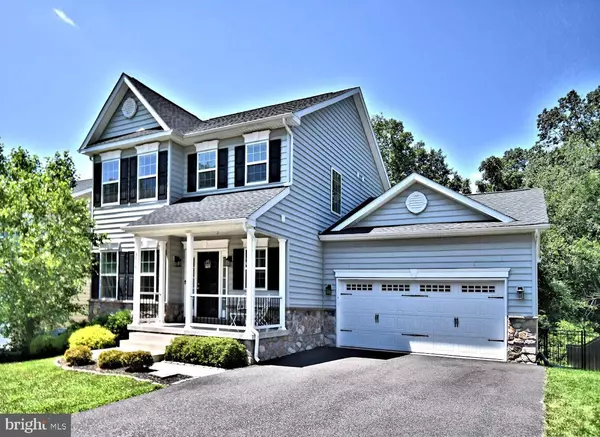Bought with Cheryl M Smith • Keller Williams Real Estate-Montgomeryville
For more information regarding the value of a property, please contact us for a free consultation.
Key Details
Sold Price $539,900
Property Type Single Family Home
Sub Type Detached
Listing Status Sold
Purchase Type For Sale
Square Footage 2,261 sqft
Price per Sqft $238
Subdivision Northgate
MLS Listing ID PAMC2149506
Sold Date 10/06/25
Style Colonial
Bedrooms 3
Full Baths 2
Half Baths 1
HOA Fees $80/mo
HOA Y/N Y
Abv Grd Liv Area 1,734
Year Built 2020
Annual Tax Amount $5,269
Tax Year 2025
Lot Size 6,180 Sqft
Acres 0.14
Lot Dimensions 60.00 x 0.00
Property Sub-Type Detached
Source BRIGHT
Property Description
Welcome to our beautifully maintained 3 bedroom 2.1 bath colonial that is in absolute move in condition. This home shows better than a model, you will not be disappointed! Located on a cul de sac street in the Northgate community backing up to wooded open space. Perhaps the best street and lot in the community. As you pull up to the home you will fall in love with the curb appeal. Enter off the covered front porch into the open floor plan offering tons of natural light. Very bright home. Main level offers laminate hardwood floors throughout, neutral paint, ½ bath, office/study space, great room with gas fireplace, beautiful white kitchen with leathered granite counter tops including on the large island, 42 “ cabinets. Off kitchen is the mud room, laundry, access to the 2 car garage and composite deck overlooking the private backyard. 2nd floor with 3 good size bedrooms, main bedroom with full bath room, walk in closet & hall bathroom. Lower level offers a finished walkout basement with lots of extra living space & storage and sliders out to the back yard and fire pit. Newer home built in 2020, propane gas heat and cooking, 2 car garage and good driveway parking , CA, upgraded vinyl siding, fenced in backyard, lots of recessed lights. This home has it all. Wonderful Opportunity
Location
State PA
County Montgomery
Area Upper Hanover Twp (10657)
Zoning RESIDENTIAL
Rooms
Other Rooms Dining Room, Bedroom 2, Bedroom 3, Kitchen, Family Room, Foyer, Bedroom 1, Great Room, Mud Room, Office
Basement Full, Partially Finished, Walkout Level
Interior
Interior Features Breakfast Area, Ceiling Fan(s), Floor Plan - Open, Kitchen - Gourmet, Kitchen - Island, Walk-in Closet(s)
Hot Water Electric
Cooling Central A/C
Flooring Laminate Plank, Carpet, Ceramic Tile
Fireplaces Number 1
Fireplaces Type Gas/Propane
Equipment Built-In Range, Built-In Microwave, Dishwasher, Disposal
Fireplace Y
Appliance Built-In Range, Built-In Microwave, Dishwasher, Disposal
Heat Source Propane - Leased
Laundry Main Floor
Exterior
Exterior Feature Deck(s)
Parking Features Garage Door Opener, Garage - Front Entry, Inside Access
Garage Spaces 2.0
Fence Rear
Amenities Available Common Grounds, Tot Lots/Playground, Jog/Walk Path
Water Access N
View Trees/Woods
Roof Type Architectural Shingle,Pitched
Accessibility None
Porch Deck(s)
Attached Garage 2
Total Parking Spaces 2
Garage Y
Building
Story 2
Foundation Concrete Perimeter
Above Ground Finished SqFt 1734
Sewer Public Sewer
Water Public
Architectural Style Colonial
Level or Stories 2
Additional Building Above Grade, Below Grade
Structure Type Dry Wall
New Construction N
Schools
School District Upper Perkiomen
Others
HOA Fee Include Common Area Maintenance,Trash
Senior Community No
Tax ID 57-00-00969-509
Ownership Fee Simple
SqFt Source 2261
Acceptable Financing Cash, Conventional, FHA, VA, USDA, PHFA
Listing Terms Cash, Conventional, FHA, VA, USDA, PHFA
Financing Cash,Conventional,FHA,VA,USDA,PHFA
Special Listing Condition Standard
Read Less Info
Want to know what your home might be worth? Contact us for a FREE valuation!

Our team is ready to help you sell your home for the highest possible price ASAP

GET MORE INFORMATION



