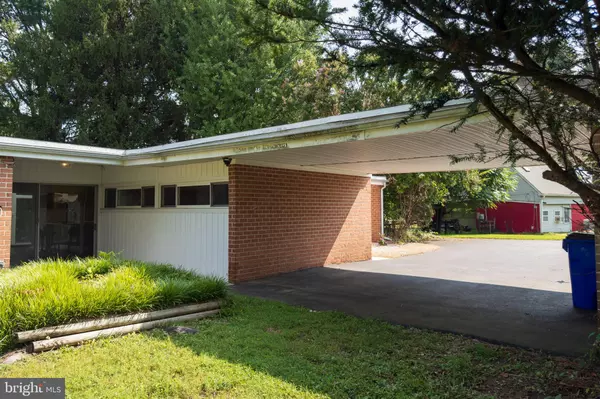Bought with Kimberly A Schoeberlein • Key Bridge Realty, LLC.
For more information regarding the value of a property, please contact us for a free consultation.
Key Details
Sold Price $585,000
Property Type Single Family Home
Sub Type Detached
Listing Status Sold
Purchase Type For Sale
Square Footage 2,209 sqft
Price per Sqft $264
Subdivision Guilford Downs
MLS Listing ID MDHW2048274
Sold Date 09/30/25
Style Ranch/Rambler,Contemporary
Bedrooms 3
Full Baths 2
Half Baths 1
HOA Y/N N
Abv Grd Liv Area 2,209
Year Built 1958
Available Date 2025-08-15
Annual Tax Amount $6,958
Tax Year 2024
Lot Size 1.320 Acres
Acres 1.32
Property Sub-Type Detached
Source BRIGHT
Property Description
Welcome to this truly one-of-a-kind, custom California Ranch-style home, set on over an acre of serene, tree-lined land.
From the moment you arrive, the professional landscaping and classic brick exterior set the tone for this special property. Inside, you're greeted by a stunning open concept with a wall of windows, beautiful slate floors and fresh, neutral paint that complement the home's warm, welcoming vibe.
The home is thoughtfully designed with character and versatility in mind. A spacious den offers the perfect flex space, ideal for a playroom, home office, or personal gym.
The heart of the home is a retro-inspired kitchen bursting with charm. It features a central island, a large eat-in area, and vibrant original details that blend nostalgia with functionality. Large windows frame views of the stunning sunroom, which spans the entire length of the kitchen and family room, and views of the front lawn. This sun-drenched space provides seamless access to the outdoors, making it an entertainer's dream.
The main level also features a private primary suite with an attached full bath, offering a restful retreat. Two additional bedrooms, a full hall bath, and a well-appointed half bath provide comfort and convenience for family or guests.
The exterior is just as impressive—with over an acre of beautiful space, the front and side yards and a backyard that backs to mature trees provide the ultimate privacy and serenity. Whether you're imagining lively gatherings or peaceful mornings with coffee on the patio, the possibilities are endless.
This home radiates personality and was clearly once the hub of celebration and joy. Now it's ready for new owners to bring their vision, energy, and dreams to life. With its custom design, generous layout, and unforgettable charm, this property is more than just a home, it's a legacy in the making. Don't miss your chance to own this rare gem and create your own story here.
Location
State MD
County Howard
Zoning R20
Rooms
Other Rooms Primary Bedroom, Bedroom 2, Bedroom 3, Kitchen, Family Room, Den, Sun/Florida Room, Laundry, Primary Bathroom, Full Bath, Half Bath
Main Level Bedrooms 3
Interior
Interior Features Built-Ins, Kitchen - Eat-In, Kitchen - Island, Pantry
Hot Water Natural Gas
Heating Forced Air
Cooling Central A/C, Ceiling Fan(s)
Fireplaces Number 1
Fireplaces Type Brick
Equipment Dryer, Washer, Cooktop, Dishwasher, Exhaust Fan, Freezer, Disposal, Refrigerator, Icemaker, Oven - Wall
Fireplace Y
Appliance Dryer, Washer, Cooktop, Dishwasher, Exhaust Fan, Freezer, Disposal, Refrigerator, Icemaker, Oven - Wall
Heat Source Natural Gas
Laundry Main Floor
Exterior
Garage Spaces 5.0
Water Access N
View Trees/Woods, Street
Accessibility Level Entry - Main
Total Parking Spaces 5
Garage N
Building
Lot Description Backs to Trees, Front Yard, Private, Rear Yard, SideYard(s), Trees/Wooded
Story 1
Foundation Permanent
Above Ground Finished SqFt 2209
Sewer Public Sewer
Water Public
Architectural Style Ranch/Rambler, Contemporary
Level or Stories 1
Additional Building Above Grade, Below Grade
New Construction N
Schools
Elementary Schools Thunder Hill
Middle Schools Oakland Mills
High Schools Oakland Mills
School District Howard County Public School System
Others
Senior Community No
Tax ID 1406431771
Ownership Fee Simple
SqFt Source 2209
Special Listing Condition Standard
Read Less Info
Want to know what your home might be worth? Contact us for a FREE valuation!

Our team is ready to help you sell your home for the highest possible price ASAP

GET MORE INFORMATION



