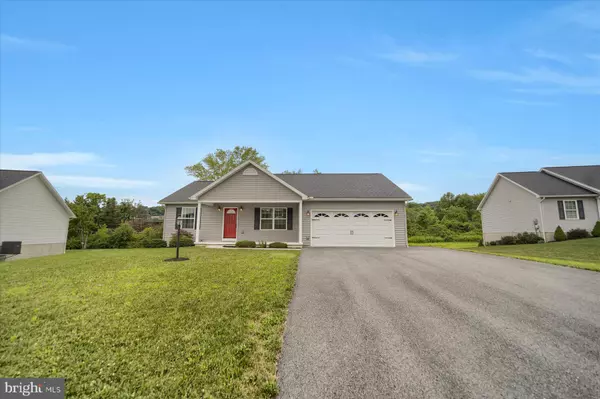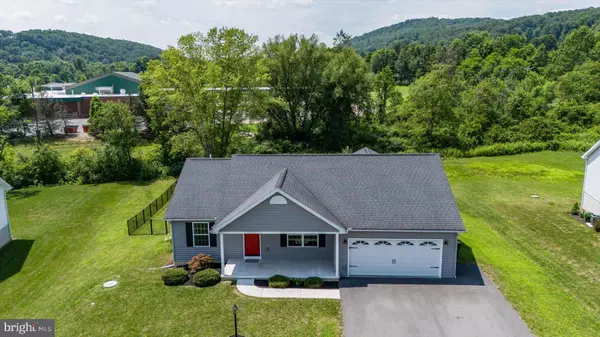Bought with Non Member • Metropolitan Regional Information Systems, Inc.
For more information regarding the value of a property, please contact us for a free consultation.
Key Details
Sold Price $360,000
Property Type Single Family Home
Sub Type Detached
Listing Status Sold
Purchase Type For Sale
Square Footage 2,570 sqft
Price per Sqft $140
Subdivision Cree Manor
MLS Listing ID PAHU2023718
Sold Date 09/26/25
Style Ranch/Rambler
Bedrooms 3
Full Baths 2
HOA Y/N N
Abv Grd Liv Area 1,670
Year Built 2019
Annual Tax Amount $2,583
Tax Year 2022
Lot Size 0.410 Acres
Acres 0.41
Property Sub-Type Detached
Source BRIGHT
Property Description
Welcome to this desirable ranch home in the beautiful Cree Manor Subdivision, perfectly positioned backing up to South Side Elementary School. This move-in-ready gem offers an open floor plan filled with natural light and a fresh, like-new feel throughout. Step inside to a spacious living area that flows effortlessly into the bright kitchen, complete with crisp white cabinetry, an eat-in bar area, and sleek stainless steel appliances, ideal for both everyday living and entertaining. The home features three generously sized bedrooms and two full bathrooms, including a primary suite with a private bath featuring a relaxing tub. Downstairs, you'll find a massive finished walkout basement, offering endless possibilities for a rec room, home gym, or additional living space. Outside, enjoy the fully fenced-in yard and a back deck perfect for relaxing or hosting gatherings while overlooking your beautiful backyard. Don't miss this incredible opportunity in a prime location. Schedule your showing today!
Location
State PA
County Huntingdon
Area Walker Twp (14751)
Zoning R
Rooms
Other Rooms Living Room, Primary Bedroom, Bedroom 2, Bedroom 3, Kitchen, Recreation Room, Full Bath
Basement Fully Finished
Main Level Bedrooms 3
Interior
Hot Water Electric
Heating Baseboard - Electric, Forced Air
Cooling Central A/C
Fireplace N
Heat Source Electric
Exterior
Parking Features Garage - Front Entry
Garage Spaces 2.0
Water Access N
Roof Type Shingle
Accessibility Other
Attached Garage 2
Total Parking Spaces 2
Garage Y
Building
Story 1
Foundation Other
Above Ground Finished SqFt 1670
Sewer On Site Septic
Water Public
Architectural Style Ranch/Rambler
Level or Stories 1
Additional Building Above Grade, Below Grade
New Construction N
Schools
High Schools Huntingdon Area Senior
School District Huntingdon Area
Others
Senior Community No
Tax ID 51-06B-20
Ownership Fee Simple
SqFt Source 2570
Special Listing Condition Standard
Read Less Info
Want to know what your home might be worth? Contact us for a FREE valuation!

Our team is ready to help you sell your home for the highest possible price ASAP

GET MORE INFORMATION



