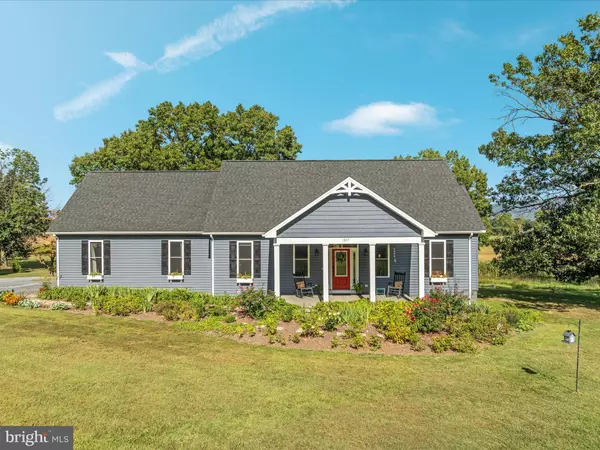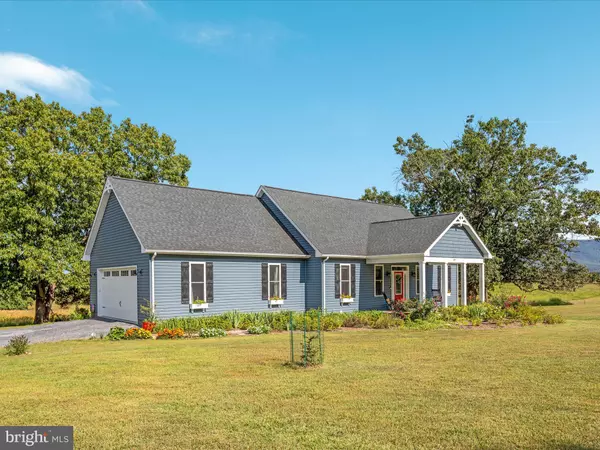Bought with Amanda Mumaw Gulla • Preslee Real Estate
For more information regarding the value of a property, please contact us for a free consultation.
Key Details
Sold Price $550,000
Property Type Single Family Home
Sub Type Detached
Listing Status Sold
Purchase Type For Sale
Square Footage 1,620 sqft
Price per Sqft $339
MLS Listing ID VASH2012352
Sold Date 09/19/25
Style Raised Ranch/Rambler
Bedrooms 3
Full Baths 2
HOA Y/N N
Abv Grd Liv Area 1,620
Year Built 2021
Available Date 2025-08-30
Annual Tax Amount $2,225
Tax Year 2022
Lot Size 5.000 Acres
Acres 5.0
Property Sub-Type Detached
Source BRIGHT
Property Description
Welcome to this stunning custom-built home nestled on 5 private acres in Edinburg! Thoughtful finishes and functionality flow throughout, including LVP flooring, granite countertops, soft-close cabinetry, and stainless steel appliances. The open concept kitchen with spacious island opens to a cozy living room featuring a gas fireplace with a custom reclaimed antique mantel. The main-level primary suite offers a walk-in closet with custom shelving and a spa-like en suite bath with a custom-tiled walk-in shower. Two additional bedrooms and a full bath with another tiled shower complete the main level.
Additional features include a large laundry room with granite counters and a utility sink, WiFi-enabled timers for exterior and interior lighting, and an oversized two-car garage with an 8' door. The fully unfinished walk-out basement comes with rough-in plumbing for a bath, ready for your final touches. Outdoor living is equally impressive with a large screened rear porch boasting mountain views, a firepit with custom stone walkways, and mature perennial landscaping. This property is the perfect private retreat—move in and make it your own!
Location
State VA
County Shenandoah
Rooms
Other Rooms Living Room, Dining Room, Primary Bedroom, Bedroom 2, Bedroom 3, Kitchen, Basement, Laundry, Primary Bathroom, Full Bath, Screened Porch
Basement Interior Access, Unfinished, Walkout Level, Rough Bath Plumb
Main Level Bedrooms 3
Interior
Interior Features Formal/Separate Dining Room, Primary Bath(s), Entry Level Bedroom, Kitchen - Island, Bathroom - Walk-In Shower, Ceiling Fan(s), Dining Area, Upgraded Countertops, Walk-in Closet(s), Bathroom - Tub Shower, Floor Plan - Open, Recessed Lighting
Hot Water Electric
Heating Heat Pump(s)
Cooling Central A/C
Flooring Luxury Vinyl Plank
Fireplaces Number 1
Fireplaces Type Gas/Propane, Mantel(s)
Equipment Refrigerator, Oven/Range - Gas, Microwave, Dishwasher, Stainless Steel Appliances, Water Conditioner - Owned, Oven - Double
Fireplace Y
Appliance Refrigerator, Oven/Range - Gas, Microwave, Dishwasher, Stainless Steel Appliances, Water Conditioner - Owned, Oven - Double
Heat Source Electric
Laundry Main Floor
Exterior
Exterior Feature Porch(es)
Parking Features Garage - Front Entry, Oversized, Inside Access
Garage Spaces 6.0
Utilities Available Propane
Water Access N
View Mountain, Pasture
Roof Type Shingle
Accessibility None
Porch Porch(es)
Road Frontage State
Attached Garage 2
Total Parking Spaces 6
Garage Y
Building
Lot Description Backs to Trees, Flood Plain, Landscaping, Mountainous, Private, Rear Yard, Rural, Trees/Wooded
Story 2
Foundation Brick/Mortar
Above Ground Finished SqFt 1620
Sewer On Site Septic
Water Well
Architectural Style Raised Ranch/Rambler
Level or Stories 2
Additional Building Above Grade, Below Grade
Structure Type 9'+ Ceilings
New Construction N
Schools
Elementary Schools W.W. Robinson
Middle Schools Peter Muhlenberg
High Schools Central
School District Shenandoah County Public Schools
Others
Senior Community No
Tax ID 069 A 039N
Ownership Fee Simple
SqFt Source 1620
Security Features Exterior Cameras
Special Listing Condition Standard
Read Less Info
Want to know what your home might be worth? Contact us for a FREE valuation!

Our team is ready to help you sell your home for the highest possible price ASAP

GET MORE INFORMATION



