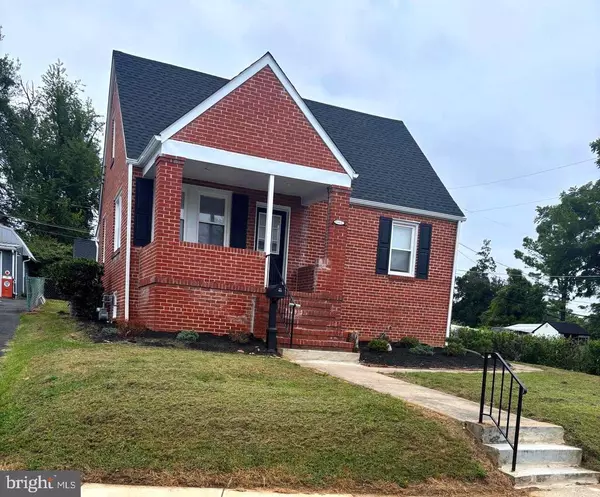Bought with Darick Morton • Weichert, Realtors - Integrity Home Team
For more information regarding the value of a property, please contact us for a free consultation.
Key Details
Sold Price $369,000
Property Type Single Family Home
Sub Type Detached
Listing Status Sold
Purchase Type For Sale
Square Footage 1,080 sqft
Price per Sqft $341
Subdivision Fullerton
MLS Listing ID MDBC2137454
Sold Date 09/18/25
Style Cape Cod
Bedrooms 5
Full Baths 3
HOA Y/N N
Abv Grd Liv Area 1,080
Year Built 1940
Annual Tax Amount $2,348
Tax Year 2024
Lot Size 5,280 Sqft
Acres 0.12
Property Sub-Type Detached
Source BRIGHT
Property Description
COMPLETELY REMODELED BEAUTIFUL CAPE COD BOASTING 5 BEDEROOMS AND 3 BATHROOMS. MAIN FLOOR HAS A LIVING ROOM, EAT-IN-KITCHEN WITH NEW STAINLESS APPLIANCES (GAS RANGE,MICRWAVE, ,DISHWASHER & FRIDGE).GLEAMING WHITE CABINETS WITH BLACK HARDWARE. 2 BEDROOMS, (OR ONE COULD BE A DINING ROOM) AND A FULL BATH. LIVING ROOM LEADS TO STAIRS TO A 2ND FLOOR THAT HAS 2 BEDROOMS AND A BATHROOM.. IDEAL FOR CHILDREN OR GUESTS. . BASEMENT HAS A FAMILY ROOM, 5TH BEDROOM, FULL BATH AND A LAUNDRY ROOM. LOTS OF ROOM THROUGHOUT THIS HOME. GREAT FOR FAMILY LIVING. ALL 3 LEVELS HAVE RECESSED LIGHTING AND EASY TO MAINTAIN VINY FLOORING. FLEXIBLE FLOOR PLAN.
HOME HAS A NEW GAS HVAC SYSTEM, NEW ; WATER HEATER, NEW ROOF/GUTTERS ON HOUSE AND SHED; NEW REAR ASPHALT DRIVE FOR 3 CARS; COVERED FRONT PORCH;; BRICK SHED WITH LIGHT AND FAN.
THIS HOUSE IS A "MUST SEE" !! HURRY AND BRING YOUR BUYERS. IT WON'T LAST LONG!!!
Location
State MD
County Baltimore
Zoning R
Rooms
Other Rooms Living Room, Primary Bedroom, Bedroom 2, Bedroom 3, Bedroom 4, Bedroom 5, Kitchen, Family Room, Laundry, Bathroom 1, Bathroom 2, Bathroom 3
Basement Full, Partially Finished
Main Level Bedrooms 2
Interior
Hot Water Electric
Heating Radiator
Cooling Central A/C
Fireplace N
Heat Source Natural Gas
Exterior
Garage Spaces 3.0
Water Access N
Accessibility Other
Total Parking Spaces 3
Garage N
Building
Story 3
Foundation Block
Sewer Public Sewer
Water Public
Architectural Style Cape Cod
Level or Stories 3
Additional Building Above Grade, Below Grade
New Construction N
Schools
Middle Schools Parkville Middle & Center Of Technology
High Schools Overlea High & Academy Of Finance
School District Baltimore County Public Schools
Others
Senior Community No
Tax ID 04141402059025
Ownership Fee Simple
SqFt Source 1080
Special Listing Condition Standard
Read Less Info
Want to know what your home might be worth? Contact us for a FREE valuation!

Our team is ready to help you sell your home for the highest possible price ASAP

GET MORE INFORMATION



