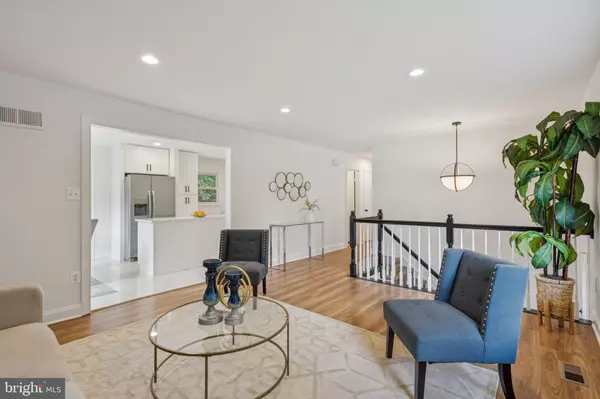Bought with Alexandre Enrique Ardon • Corcoran McEnearney
For more information regarding the value of a property, please contact us for a free consultation.
Key Details
Sold Price $540,000
Property Type Single Family Home
Sub Type Detached
Listing Status Sold
Purchase Type For Sale
Square Footage 2,268 sqft
Price per Sqft $238
Subdivision Dale City
MLS Listing ID VAPW2100680
Sold Date 09/12/25
Style Split Foyer
Bedrooms 4
Full Baths 3
HOA Y/N N
Abv Grd Liv Area 1,134
Year Built 1971
Available Date 2025-08-14
Annual Tax Amount $4,270
Tax Year 2025
Lot Size 10,641 Sqft
Acres 0.24
Property Sub-Type Detached
Source BRIGHT
Property Description
This fully renovated 4BR/3BA garaged split-foyer offers the upgrades you want now, without the delays of a remodeling project. The kitchen has been redesigned with quartz counters, stainless steel appliances, new cabinetry with pantry, and a large island for added prep space and seating. All three full bathrooms have been renovated with new vanities, lighting, fixtures, and flooring. Other interior updates include new carpet, luxury vinyl tile, fresh paint throughout, popcorn ceiling removal, and modern lighting. The walk-out basement adds a third full bath, a spacious recreation room, and a 4th bedroom—ideal for overnight guests, hobbies, or a home office. Exterior improvements include a new roof, painted shutters and doors, new stairs to the patio, landscaping, and a sealed driveway. Located on a quiet street with mature trees, the home offers quick access to I-95, Fort Belvoir, Quantico, and D.C. Minutes away are Waterworks Waterpark, Locust Shade Park, Chinn Aquatics & Fitness Center, Dale City Farmers Market, and the Boys & Girls Club Hylton Branch.
Location
State VA
County Prince William
Zoning RPC
Rooms
Basement Fully Finished, Garage Access, Outside Entrance, Rear Entrance, Sump Pump
Main Level Bedrooms 3
Interior
Interior Features Attic, Bathroom - Tub Shower, Bathroom - Walk-In Shower, Breakfast Area, Carpet, Combination Kitchen/Dining, Floor Plan - Traditional, Kitchen - Eat-In, Kitchen - Island, Kitchen - Table Space, Primary Bath(s), Recessed Lighting, Upgraded Countertops
Hot Water Natural Gas
Heating Forced Air
Cooling Central A/C
Flooring Luxury Vinyl Plank, Partially Carpeted
Fireplaces Number 1
Fireplaces Type Brick
Equipment Built-In Microwave, Built-In Range, Cooktop - Down Draft, Dishwasher, Disposal, Dryer, Exhaust Fan, Icemaker, Oven/Range - Gas, Stainless Steel Appliances, Washer, Water Heater, Water Dispenser
Furnishings No
Fireplace Y
Appliance Built-In Microwave, Built-In Range, Cooktop - Down Draft, Dishwasher, Disposal, Dryer, Exhaust Fan, Icemaker, Oven/Range - Gas, Stainless Steel Appliances, Washer, Water Heater, Water Dispenser
Heat Source Natural Gas
Laundry Lower Floor, Washer In Unit, Dryer In Unit
Exterior
Parking Features Garage - Front Entry, Garage Door Opener, Inside Access
Garage Spaces 2.0
Water Access N
View Street
Roof Type Shingle
Accessibility None
Attached Garage 1
Total Parking Spaces 2
Garage Y
Building
Lot Description Front Yard, Rear Yard, Trees/Wooded
Story 2
Foundation Concrete Perimeter
Sewer Public Sewer
Water Public
Architectural Style Split Foyer
Level or Stories 2
Additional Building Above Grade, Below Grade
Structure Type Dry Wall
New Construction N
Schools
Elementary Schools Enterprise
Middle Schools Stuart
High Schools Gar-Field
School District Prince William County Public Schools
Others
Pets Allowed Y
Senior Community No
Tax ID 8192-24-3281
Ownership Fee Simple
SqFt Source 2268
Acceptable Financing Cash, Conventional, FHA, VA, VHDA
Horse Property N
Listing Terms Cash, Conventional, FHA, VA, VHDA
Financing Cash,Conventional,FHA,VA,VHDA
Special Listing Condition Standard
Pets Allowed No Pet Restrictions
Read Less Info
Want to know what your home might be worth? Contact us for a FREE valuation!

Our team is ready to help you sell your home for the highest possible price ASAP

GET MORE INFORMATION



