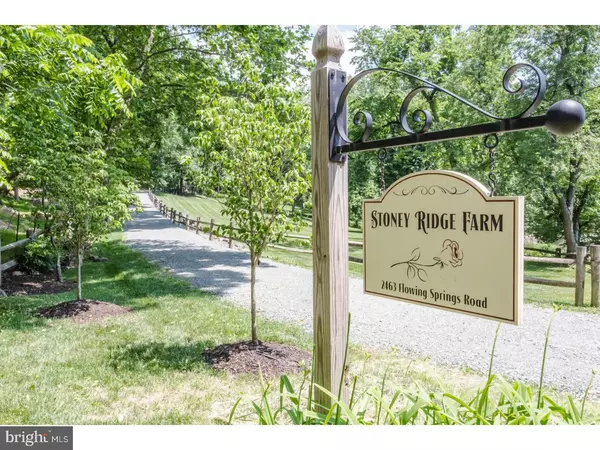For more information regarding the value of a property, please contact us for a free consultation.
Key Details
Sold Price $1,140,000
Property Type Single Family Home
Sub Type Detached
Listing Status Sold
Purchase Type For Sale
Square Footage 4,072 sqft
Price per Sqft $279
Subdivision None Available
MLS Listing ID 1000287983
Sold Date 07/19/18
Style Colonial,Farmhouse/National Folk
Bedrooms 4
Full Baths 2
Half Baths 1
HOA Y/N N
Abv Grd Liv Area 4,072
Originating Board TREND
Year Built 1850
Annual Tax Amount $11,127
Tax Year 2018
Lot Size 6.900 Acres
Acres 6.9
Lot Dimensions 450X650
Property Description
Stoney Ridge Farm, an exquisite country retreat on 6.9 picturesque acres bordering the highly desirable village of Birchrunville. This early 1800's home has undergone in recent years an extensive & complete renovation. A wonderful blend of old world charm w/ all the modern conveniences for today's lifestyles. Elegant, refined & serene are just a few words to describe this pristine oasis in Chester County. As you enter the long tree lined drive, admire the manicured gardens, pastures, scenic pond, stone barn, period spring house & refined fieldstone walls. The charm continues in the home w/ exposed stone walls, wooden beams, hardwood floors, 5 period fireplaces, & windows abound. Enter the foyer & admire the grand living room, w/ vaulted ceilings, period fireplace, and dual brass chandeliers, nice for gatherings and entertaining. Exposed stone walls lead to the exquisite chef's kitchen complete with custom cabinets, granite counters, center-island and high-end appliances featuring Sub-Zero, Viking, Gaggenau, and Miele. Superbly done, this kitchen is further enhanced with a relaxed dining area, stone fireplace and lovely covered porch overlooking the pond & tranquil grounds. For formal dining, the elegant dining room features a period fireplace along with the smartly designed 250 bottle cherry wood wine cabinet with striking glass doors. For relaxed times, enter the spacious family room on the ground level featuring impressive fieldstone walls, exposed beams & cozy fireplace, complimented with French doors leading to the covered brick porch overlooking the tranquil country setting. Continue to the MBR suite & experience the romantic fireplace & the French doors leading to the secluded deck & hot tub surrounded by stone walls & plantings for peace and relaxation. In addition, delight in the master bath with whirlpool & shower, radiant heat, & custom walk-in his and her closets. The upper level welcomes three spacious bedrooms with period hardwood floors & windows abound. The bath features double sinks & a select shower designed to enjoy natures view. In addition to this exquisite home, a 3 stall stone barn, 3 car garage & period spring house offer ample space & accommodations for ones hobbies. Rarely does a property become available w/ this historic elegance & complete renovation (extensive list available). Enjoy the admirable quality inside and out of this wonderful retreat set in a picturesque setting amidst the Chester County countryside!
Location
State PA
County Chester
Area West Vincent Twp (10325)
Zoning RC
Rooms
Other Rooms Living Room, Dining Room, Primary Bedroom, Bedroom 2, Bedroom 3, Kitchen, Family Room, Bedroom 1, Laundry
Interior
Interior Features Primary Bath(s), Kitchen - Island, WhirlPool/HotTub, Exposed Beams, Stall Shower, Kitchen - Eat-In
Hot Water Propane
Heating Electric, Hot Water, Radiant, Baseboard - Electric
Cooling Central A/C
Flooring Wood, Fully Carpeted, Tile/Brick
Fireplaces Type Stone
Equipment Built-In Range, Oven - Wall, Dishwasher, Refrigerator, Built-In Microwave
Fireplace N
Appliance Built-In Range, Oven - Wall, Dishwasher, Refrigerator, Built-In Microwave
Heat Source Electric, Bottled Gas/Propane
Laundry Lower Floor
Exterior
Exterior Feature Deck(s), Patio(s), Porch(es)
Garage Spaces 6.0
Fence Other
Utilities Available Cable TV
Roof Type Wood
Accessibility None
Porch Deck(s), Patio(s), Porch(es)
Total Parking Spaces 6
Garage Y
Building
Story 3+
Foundation Stone
Sewer On Site Septic
Water Well
Architectural Style Colonial, Farmhouse/National Folk
Level or Stories 3+
Additional Building Above Grade, Barn/Farm Building
Structure Type Cathedral Ceilings
New Construction N
Schools
Middle Schools Owen J Roberts
High Schools Owen J Roberts
School District Owen J Roberts
Others
Senior Community No
Tax ID 25-04 -0031.01A0
Ownership Fee Simple
Security Features Security System
Read Less Info
Want to know what your home might be worth? Contact us for a FREE valuation!

Our team is ready to help you sell your home for the highest possible price ASAP

Bought with Rory D Burkhart • Keller Williams Realty - Kennett Square
GET MORE INFORMATION




