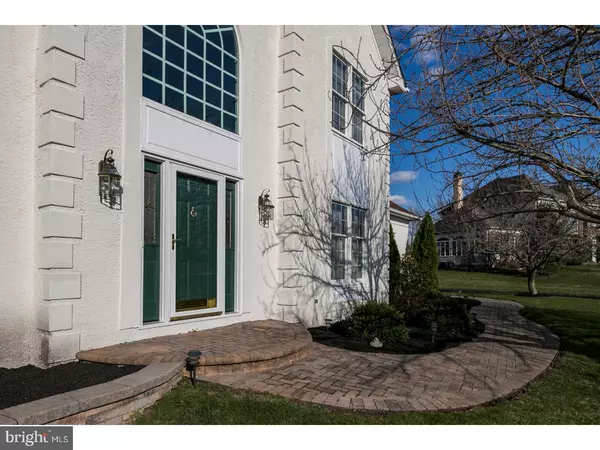For more information regarding the value of a property, please contact us for a free consultation.
Key Details
Sold Price $463,900
Property Type Single Family Home
Sub Type Detached
Listing Status Sold
Purchase Type For Sale
Square Footage 3,048 sqft
Price per Sqft $152
Subdivision Mainland Ridge
MLS Listing ID 1000365132
Sold Date 07/18/18
Style Colonial
Bedrooms 4
Full Baths 2
Half Baths 1
HOA Y/N N
Abv Grd Liv Area 3,048
Originating Board TREND
Year Built 1995
Annual Tax Amount $9,997
Tax Year 2018
Lot Size 0.794 Acres
Acres 0.79
Lot Dimensions 113
Property Description
Price has been reduced and Seller says make me an offer. This Stately home is located in sought after Mainland Ridge. Warm and inviting with neutral tones, light-filled and loving cared for home. Two story sun filled foyer with Hardwood Flooring leads to the Formal Living Room and Dining Room, with Crown Molding, Chair Rail and two palladium topped windows. The Family Room featuring a natural gas-burning brick fireplace, hardwood floors large triple windows allowing for lots of natural light. Hardwood flooring leads to the adjacent Breakfast Room / Kitchen and Atrium with Skylight providing access to large deck. Kitchen highlights a center island, additional seating, 42" Cabinets, GRANITE countertops, tile backsplash, and recessed lighting. Gas cooking, walk-in Pantry, Butlers Pantry and Laundry/Mudroom complete the main floor. The 2nd floor has 3 generous sized bedrooms, large closets and ceiling fans, hall bathroom with double vanity and linen closet. Finishing the 2nd floor with large Master Suite with ceiling fan, walk-in closet, large bath featuring vaulted ceiling, skylight, soaking tub with ceramic tile surround and separate shower. hosts the Master Bedroom En-suite with large sitting room, walk-in closet and bathroom featuring dual vanity, soaking tub and stall shower. Unfinished Lower Level is just waiting for your finishing touches, 2 car oversized garage, beautifully landscaped. STUCCO IS FINE NO WORRIES. Inspected and repaired.Lennox Heater, All Duct Work Sealed, Newer Carpets. Award winning Souderton School District, Mainland Golf Course, and minutes from Major Highways, and Shopping This TURN-KEY home should put this at the TOP of any buyer's list! Don't wait, and schedule your appointment today. Seller is motivated
Location
State PA
County Montgomery
Area Lower Salford Twp (10650)
Zoning R1
Rooms
Other Rooms Living Room, Dining Room, Primary Bedroom, Bedroom 2, Bedroom 3, Kitchen, Family Room, Bedroom 1, Laundry, Attic
Basement Full, Unfinished
Interior
Interior Features Primary Bath(s), Kitchen - Island, Butlers Pantry, Skylight(s), Ceiling Fan(s), Stall Shower, Dining Area
Hot Water Natural Gas
Heating Gas, Forced Air
Cooling Central A/C
Flooring Wood, Fully Carpeted, Tile/Brick
Fireplaces Number 1
Fireplaces Type Brick, Gas/Propane
Equipment Built-In Range, Oven - Self Cleaning, Dishwasher, Disposal, Built-In Microwave
Fireplace Y
Appliance Built-In Range, Oven - Self Cleaning, Dishwasher, Disposal, Built-In Microwave
Heat Source Natural Gas
Laundry Main Floor
Exterior
Exterior Feature Deck(s)
Garage Garage Door Opener
Garage Spaces 5.0
Utilities Available Cable TV
Waterfront N
Water Access N
Roof Type Shingle
Accessibility None
Porch Deck(s)
Parking Type Other
Total Parking Spaces 5
Garage N
Building
Lot Description Level
Story 2
Foundation Concrete Perimeter
Sewer Public Sewer
Water Public
Architectural Style Colonial
Level or Stories 2
Additional Building Above Grade
Structure Type Cathedral Ceilings,9'+ Ceilings,High
New Construction N
Schools
Elementary Schools Oak Ridge
School District Souderton Area
Others
Senior Community No
Tax ID 50-00-00545-962
Ownership Fee Simple
Security Features Security System
Acceptable Financing Conventional
Listing Terms Conventional
Financing Conventional
Read Less Info
Want to know what your home might be worth? Contact us for a FREE valuation!

Our team is ready to help you sell your home for the highest possible price ASAP

Bought with Jeffrey M Palmer • BHHS Fox & Roach-Center City Walnut
GET MORE INFORMATION





