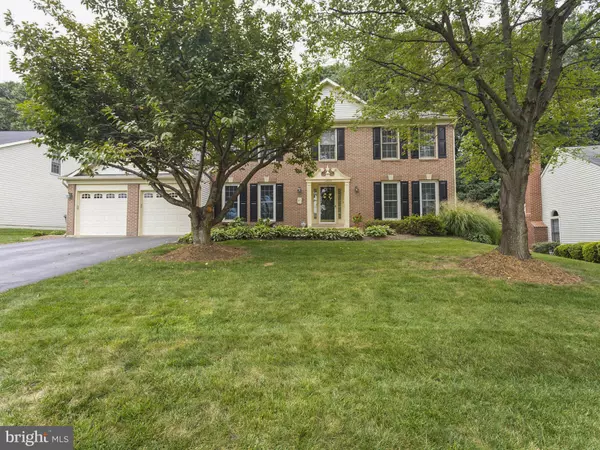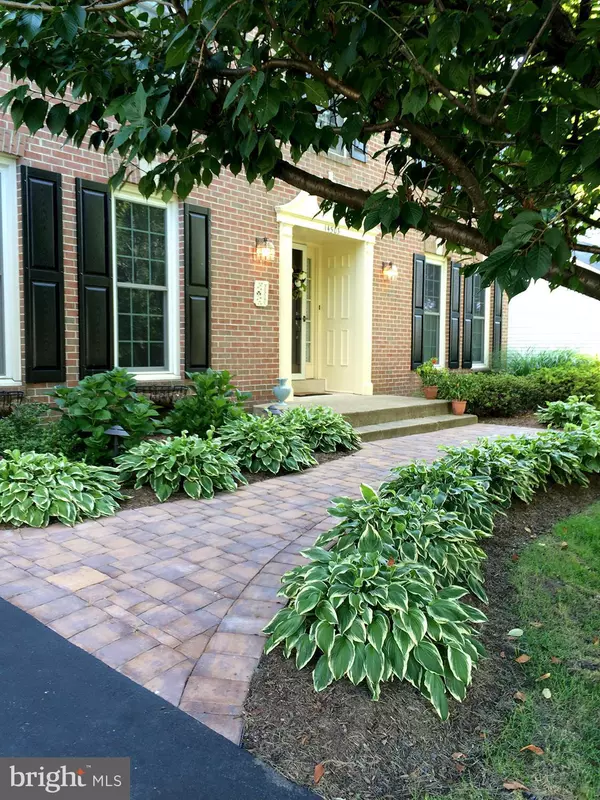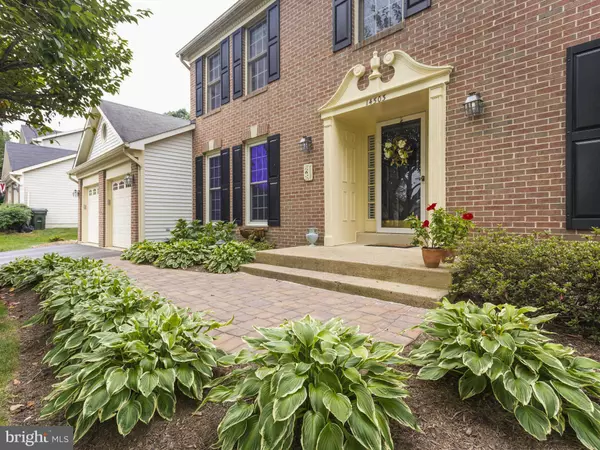Bought with Kathryn W Bonzano • Fairfax Realty Select
For more information regarding the value of a property, please contact us for a free consultation.
Key Details
Sold Price $635,000
Property Type Single Family Home
Sub Type Detached
Listing Status Sold
Purchase Type For Sale
Square Footage 4,210 sqft
Price per Sqft $150
Subdivision Centre Ridge
MLS Listing ID 1003719185
Sold Date 12/15/15
Style Colonial
Bedrooms 4
Full Baths 4
Half Baths 1
HOA Fees $53/qua
HOA Y/N Y
Abv Grd Liv Area 3,210
Year Built 1989
Available Date 2015-09-01
Annual Tax Amount $6,632
Tax Year 2015
Lot Size 0.258 Acres
Acres 0.26
Property Sub-Type Detached
Source MRIS
Property Description
REDUCED**NEW KIT SS APPL/GAS COOKTOP**NEW CARPET, NEW PAINT IN&OUT, BIG AND OPEN MODEL W/2 STORY FAM RM; 4 FULL BATHS,, 3 FIN LEVELS W/WALKOUT BSMT. **NEWER DUAL HVAC (4 YR)**NEW FRONT WINDOWS**NEWHARDWOOD**WIFI GARAGE DOOR**NEW SKYLIGHTS**MIN TO PARK & RIDE**MIN TO SWEETWATER**COMM POOL/TENNIS**MIN TO MAJOR HWY**
Location
State VA
County Fairfax
Zoning 396
Rooms
Basement Outside Entrance, Rear Entrance, Sump Pump, Full, Fully Finished, Walkout Level
Interior
Interior Features Butlers Pantry, Family Room Off Kitchen, Kitchen - Island, Kitchen - Table Space, Dining Area, Crown Moldings, Window Treatments, Primary Bath(s), Wood Floors, Built-Ins, Recessed Lighting, Floor Plan - Open
Hot Water Natural Gas
Heating Central, Forced Air
Cooling Ceiling Fan(s), Central A/C
Fireplaces Number 1
Equipment Dishwasher, Disposal, Exhaust Fan, Icemaker, Oven - Wall, Refrigerator, Cooktop, Dryer, Humidifier, Oven - Double, Oven - Self Cleaning, Oven/Range - Gas, Washer, Water Heater
Fireplace Y
Window Features Bay/Bow,Double Pane,Screens,Skylights,Storm
Appliance Dishwasher, Disposal, Exhaust Fan, Icemaker, Oven - Wall, Refrigerator, Cooktop, Dryer, Humidifier, Oven - Double, Oven - Self Cleaning, Oven/Range - Gas, Washer, Water Heater
Heat Source Natural Gas
Exterior
Parking Features Garage Door Opener
Garage Spaces 2.0
Water Access N
Roof Type Asphalt
Accessibility None
Attached Garage 2
Total Parking Spaces 2
Garage Y
Private Pool N
Building
Story 3+
Above Ground Finished SqFt 3210
Sewer Public Sewer
Water Public
Architectural Style Colonial
Level or Stories 3+
Additional Building Above Grade, Below Grade
Structure Type 2 Story Ceilings,9'+ Ceilings,Cathedral Ceilings
New Construction N
Others
Senior Community No
Tax ID 65-1-5- -19
Ownership Fee Simple
SqFt Source 4210
Special Listing Condition Standard
Read Less Info
Want to know what your home might be worth? Contact us for a FREE valuation!

Our team is ready to help you sell your home for the highest possible price ASAP

GET MORE INFORMATION



